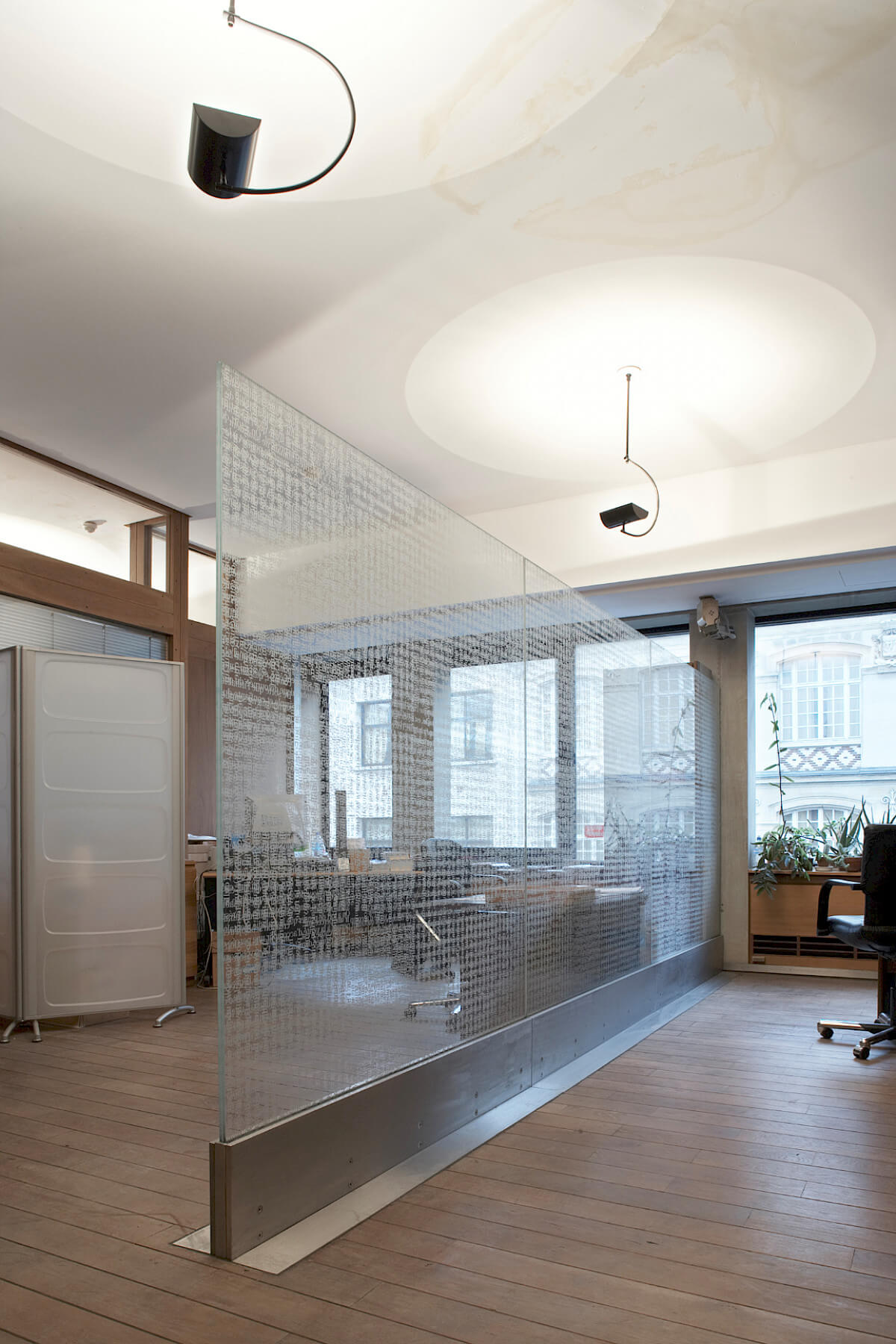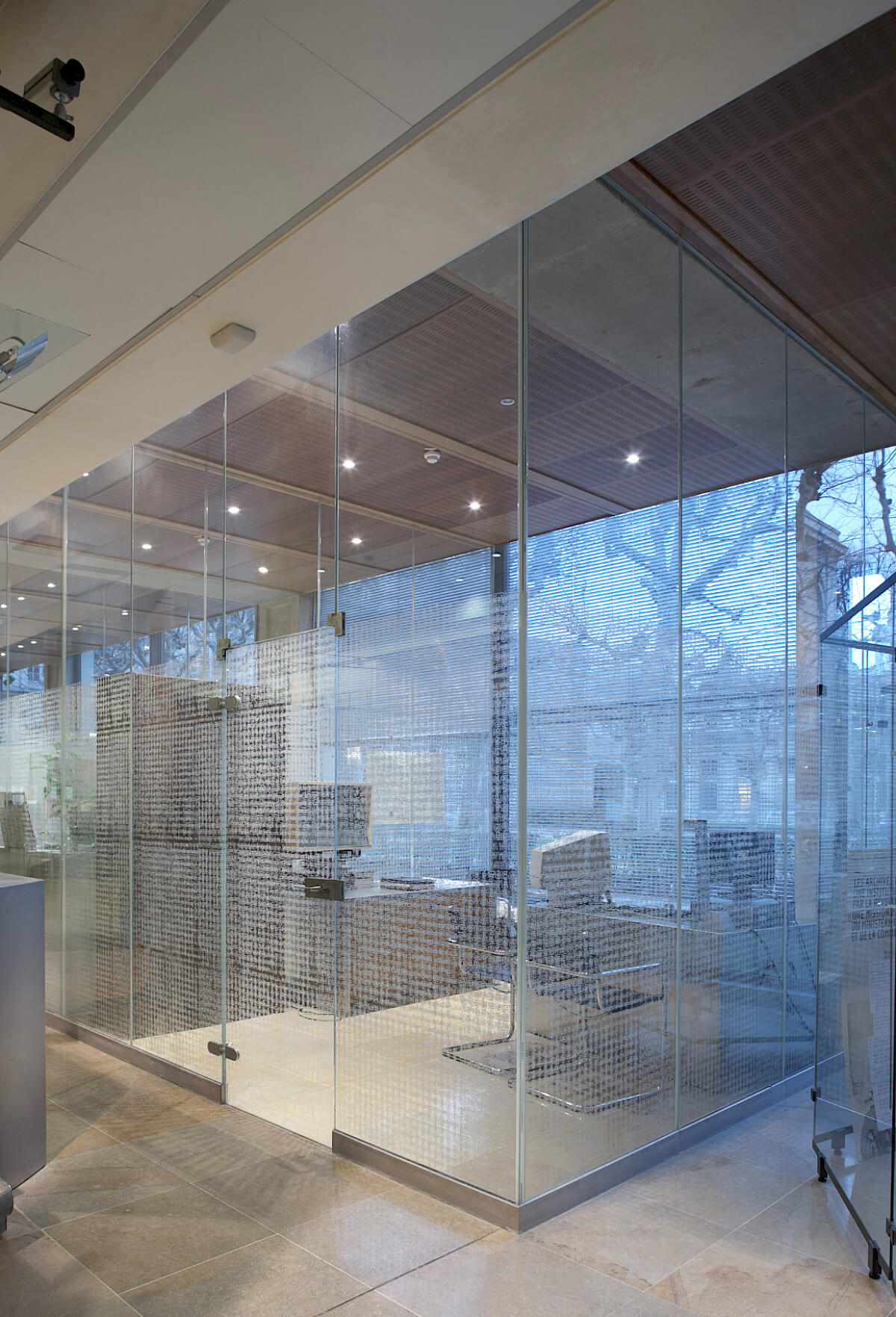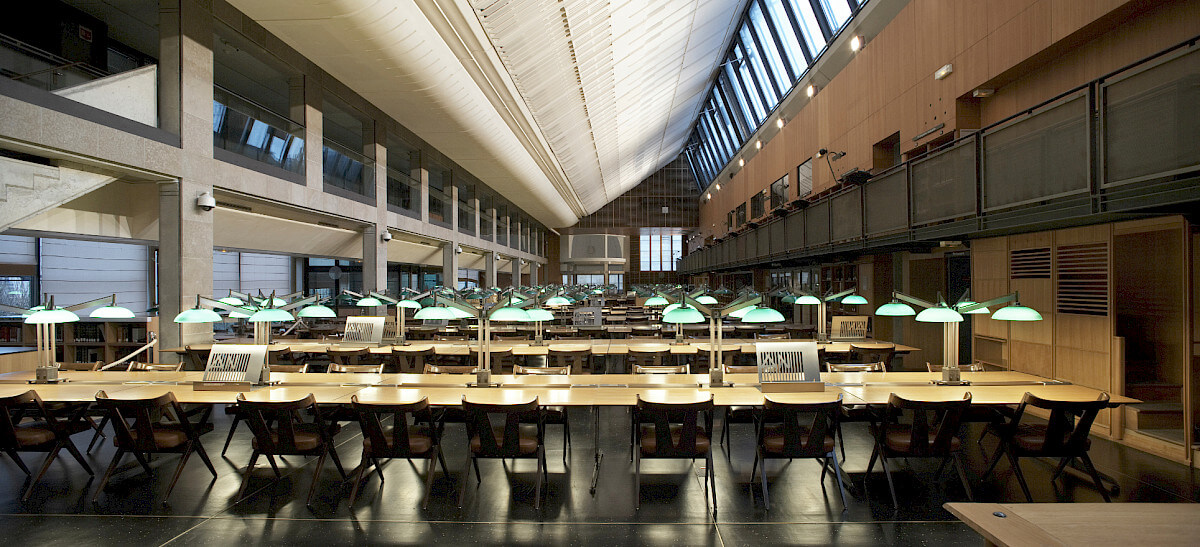Restructuring of the National Archives Reception and Research Center (CARAN), Paris
This project involved redesigning the interior spaces of the CARAN (the National Archives visitor Reception and Documentation centre, completed by S. Fiszer in 88) in order to improve the reception area, introduce a more comfortable reading area and facilitate working conditions for staff. This was a sensitive operation, including asbestos removal and bringing the building up to standards. The interior space was entirely redesigned, involving heavy demolition work and the creation of unique furnishings in stainless steel and oak. The screen printed glass partitions, which are freestanding or suspended from the ceiling, are the product of a collaborative type design project with graphist Margaret Gray.



Program
redesigning, asbestos removal and refurbishment of the National Archives in Paris
Client
Ministère de la Culture, Service National des Travaux / Direction des Archives Nationales
Location
Paris 04, France
Design team
TERRENEUVE architects, representative
C. Ripeau, économics; ADC, structural engineers; Inex, MEP engineers; CPS, electrical engineering; DJ AMO, asbestos removal
Surfaces and construction cost
restructuring of 4 818 m² / 3,3 M€ HT
Timeline
Delivered 2005
Missions
Mission de maîtrise d’œuvre de base + EXE partielle
Photos ©Daniel Rousselot



