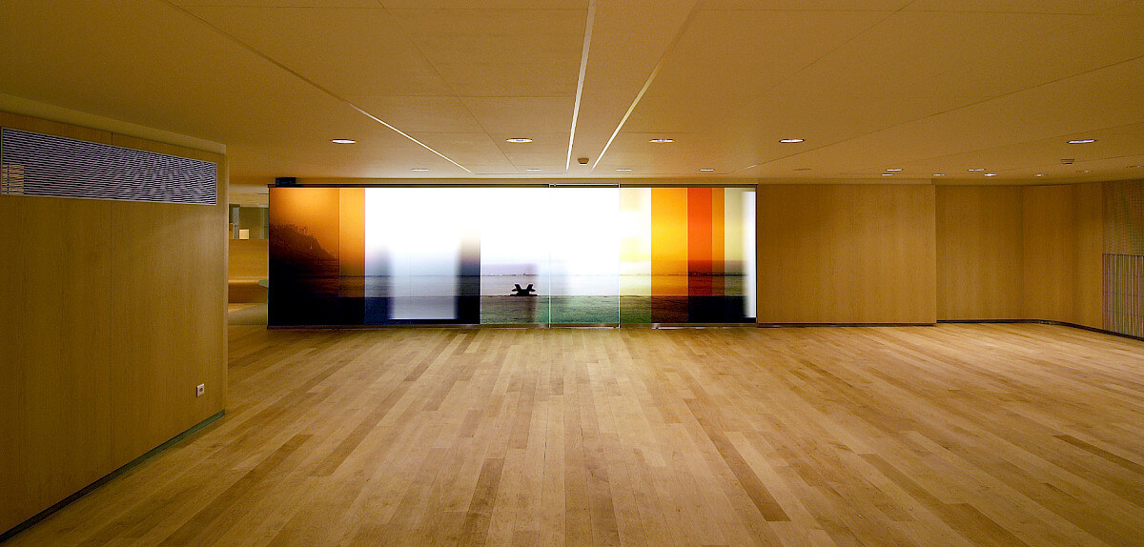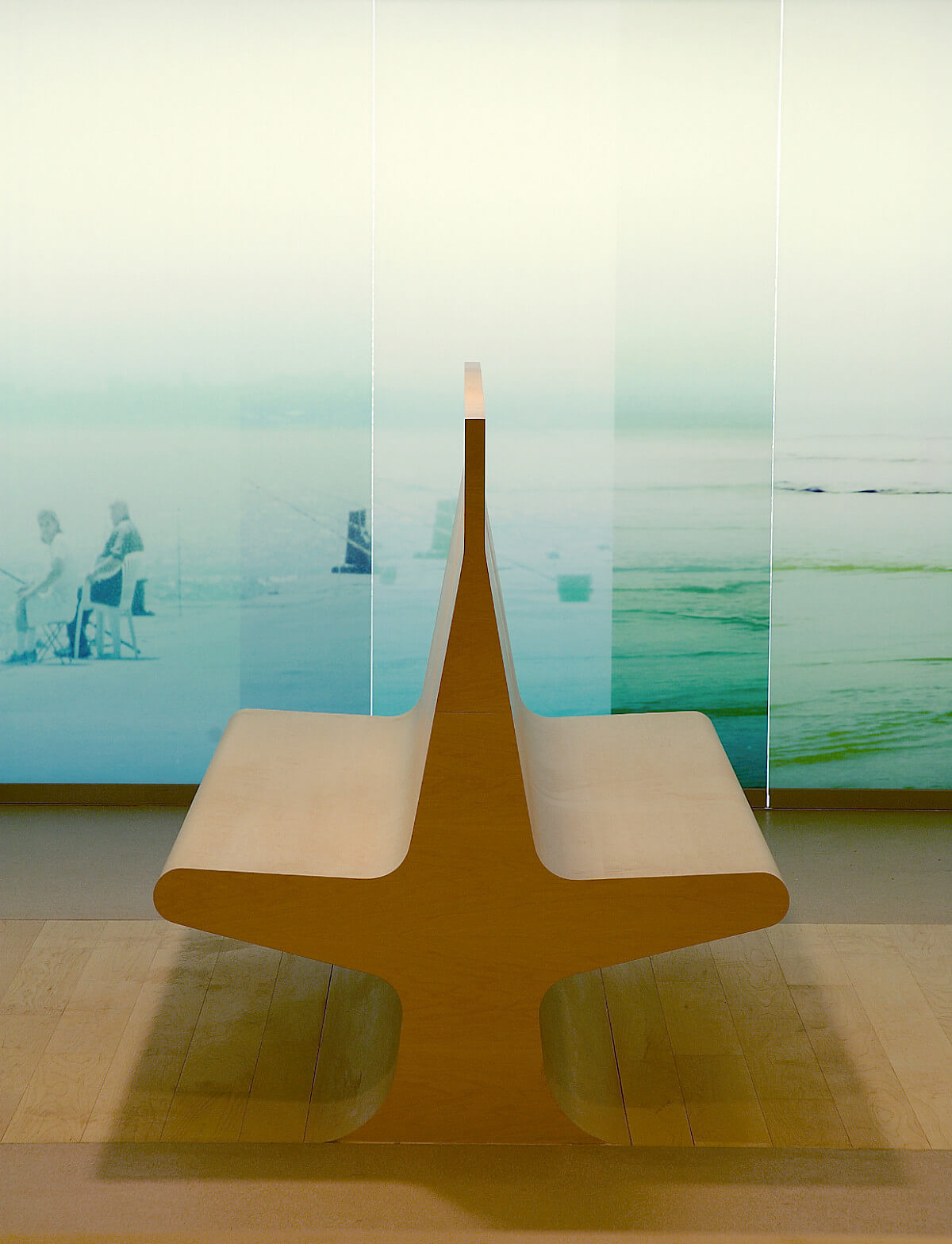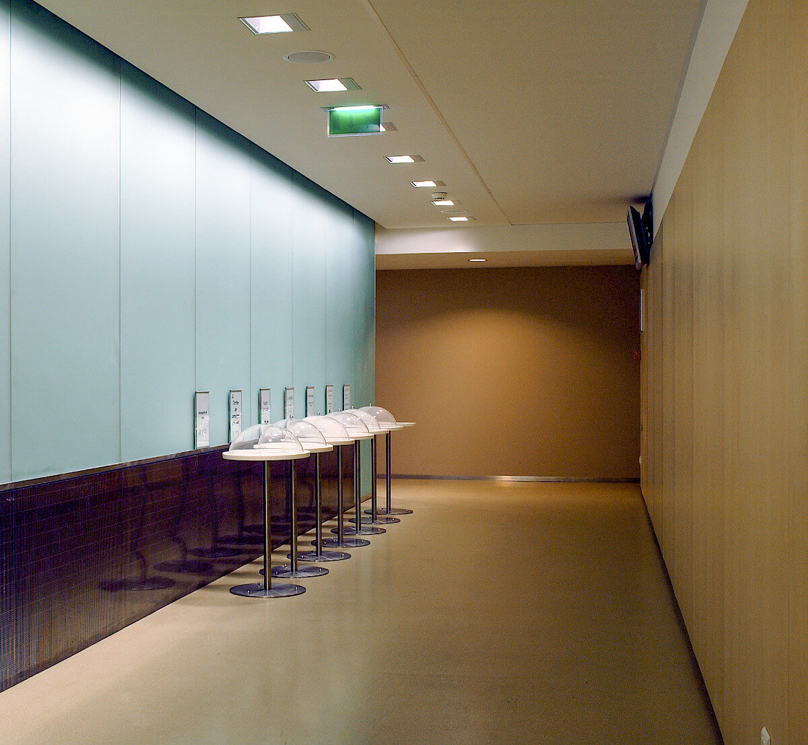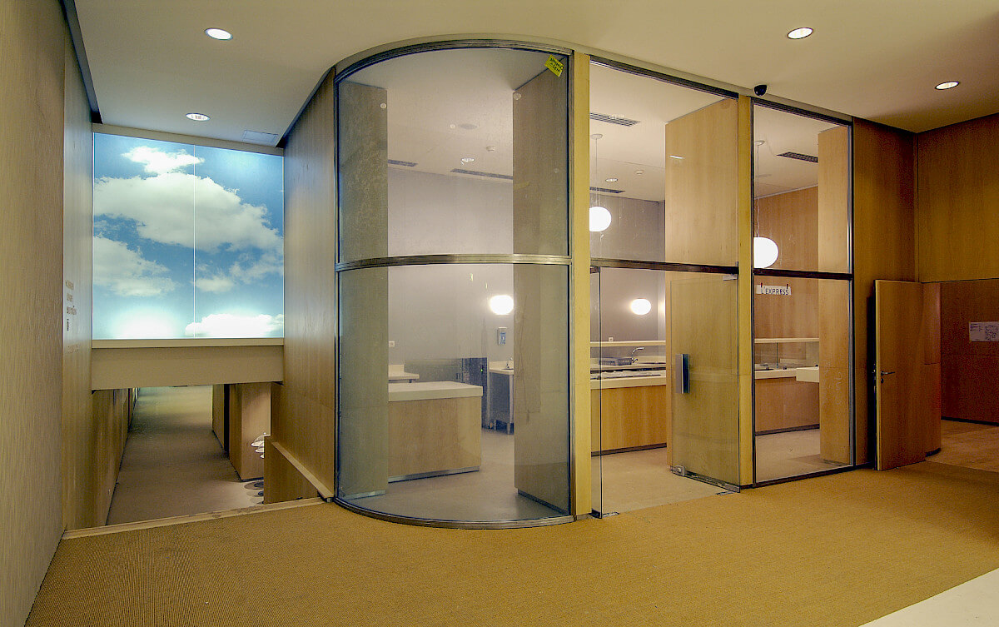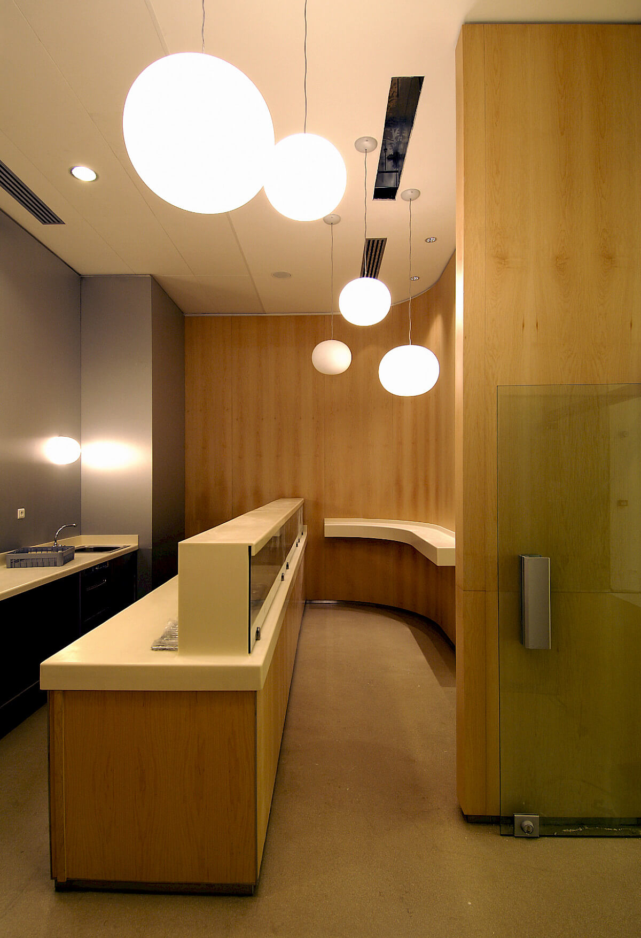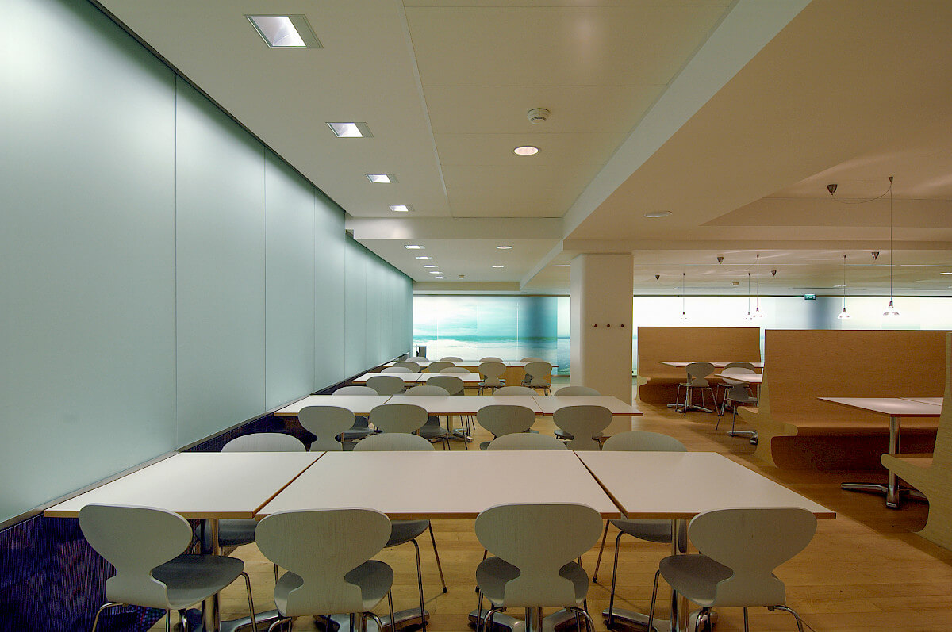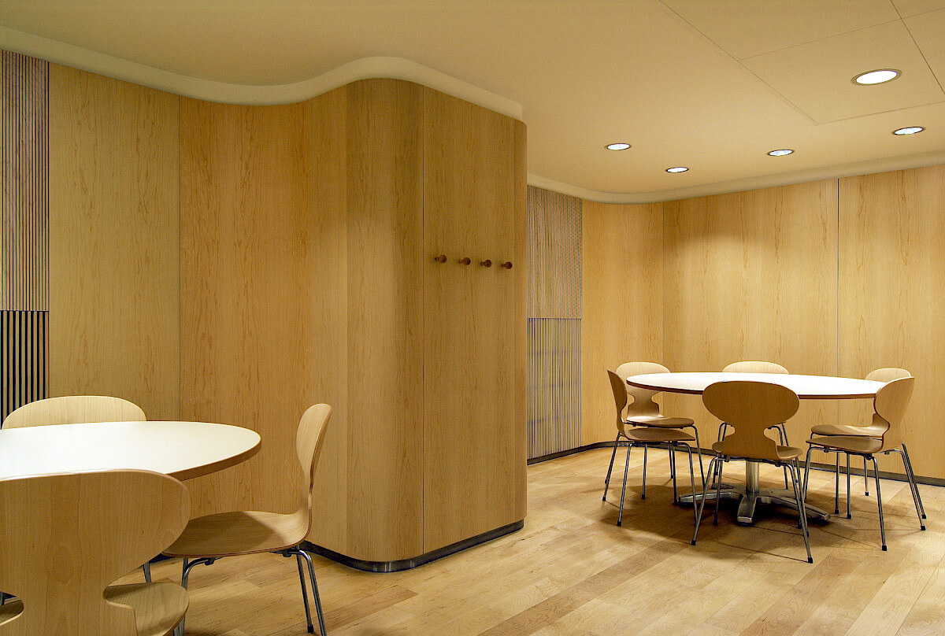CNP staff restaurant, Paris
For the conversion of this former department store located within the Montparnasse train station complex in Paris to the CNP staff restaurant, the interior design scheme aims for fluidity in the circulation areas, efficient identification of the restaurant’s sections and a bright, fresh and light atmosphere overall.
Variations in lighting, materials, flooring and ceiling heights facilitate the identification of the different elements without isolating them. Given the two major constraints – low floor-to-ceiling height and the lack of natural lighting – particular effort was made on the lighting and the volumetric conception of the suspended ceilings and execution of these aspects was extremely detailed. The specific furnishings and the various shelving for the technical equipment were also custom designed and manufactured.

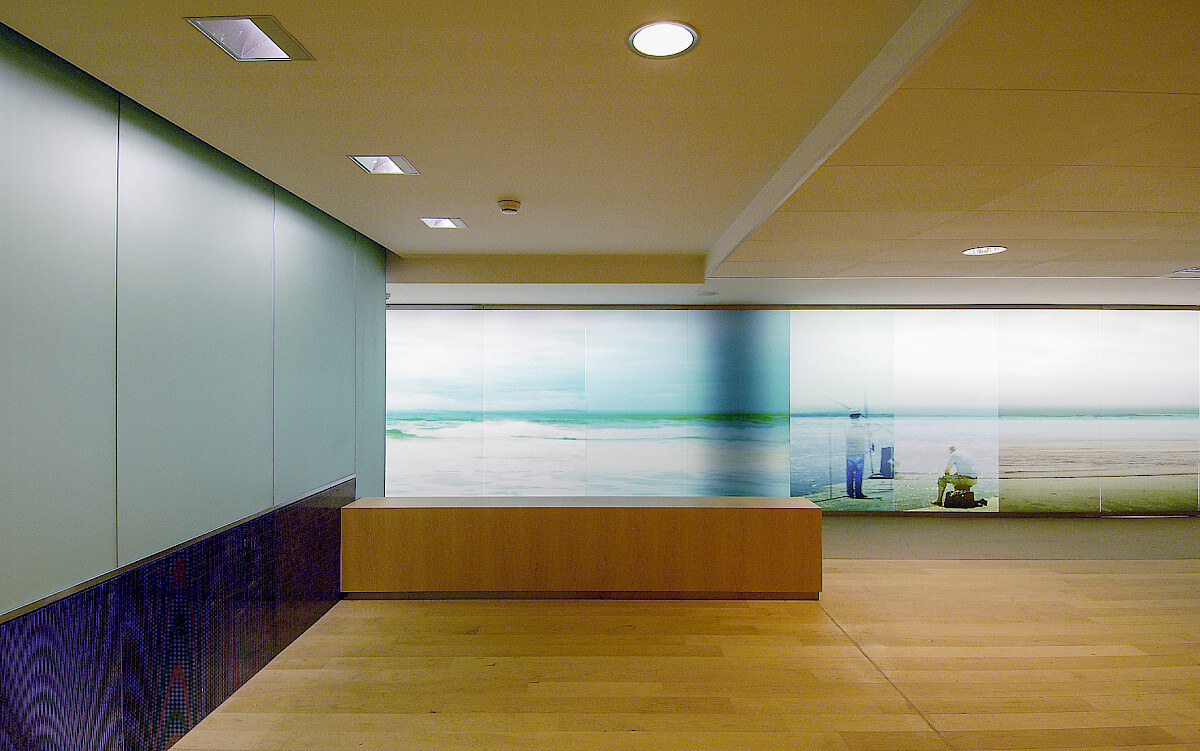
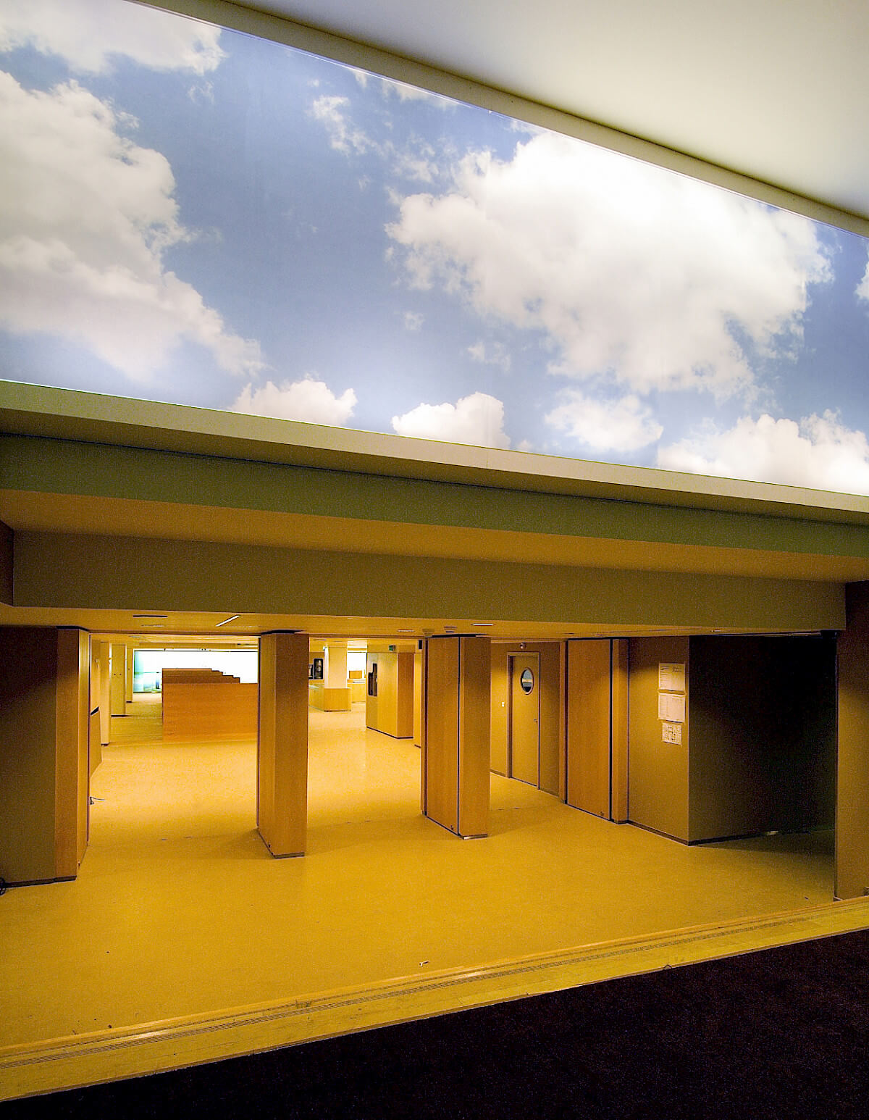
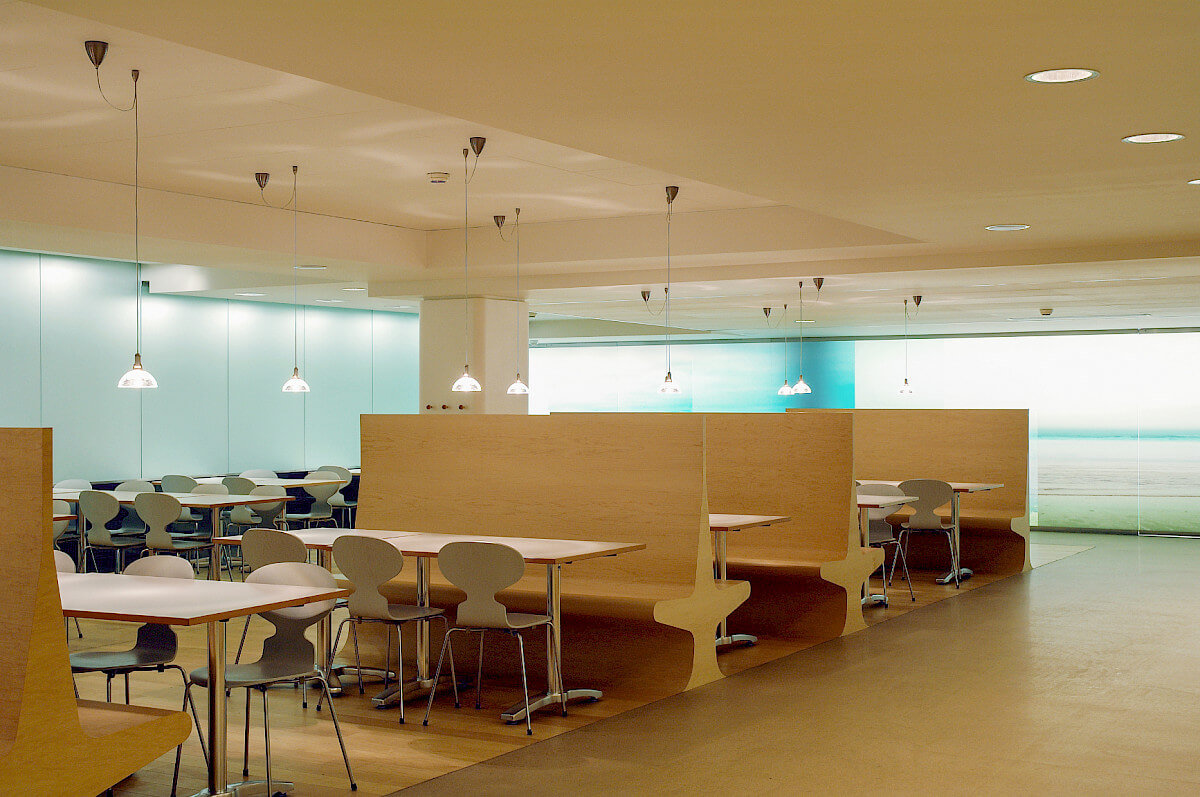
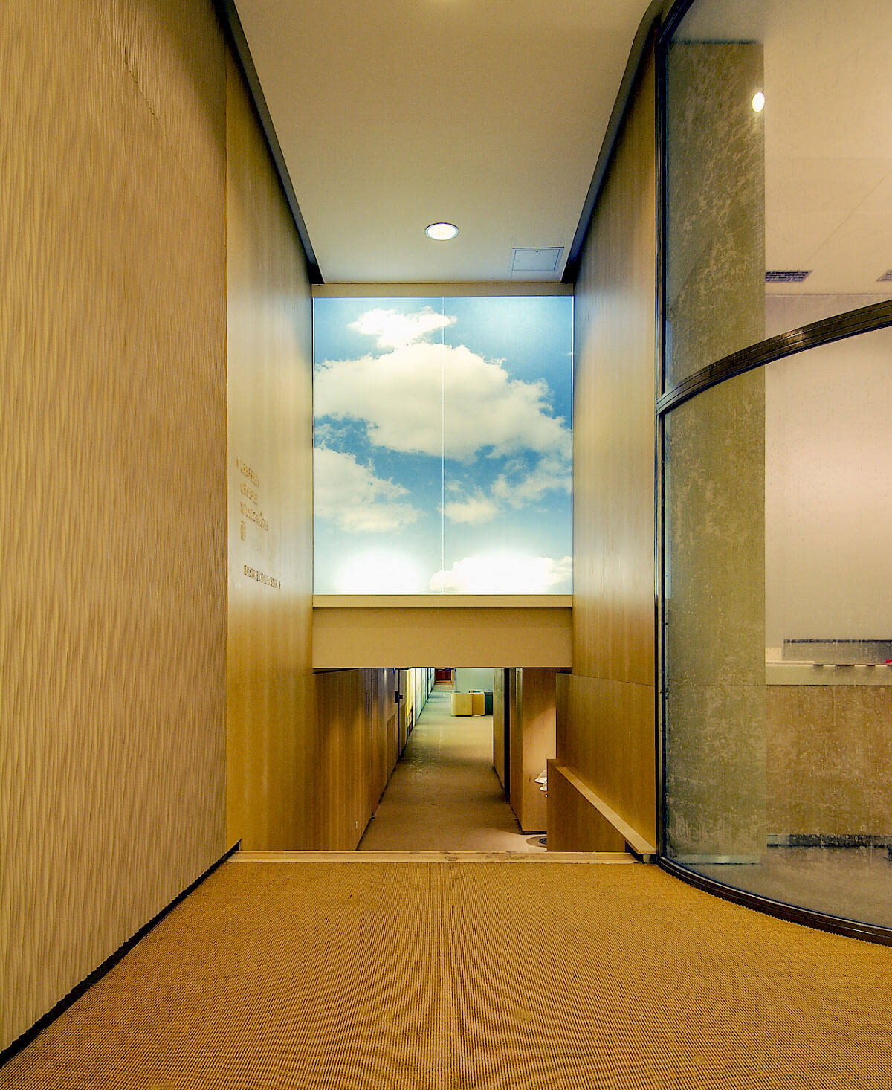
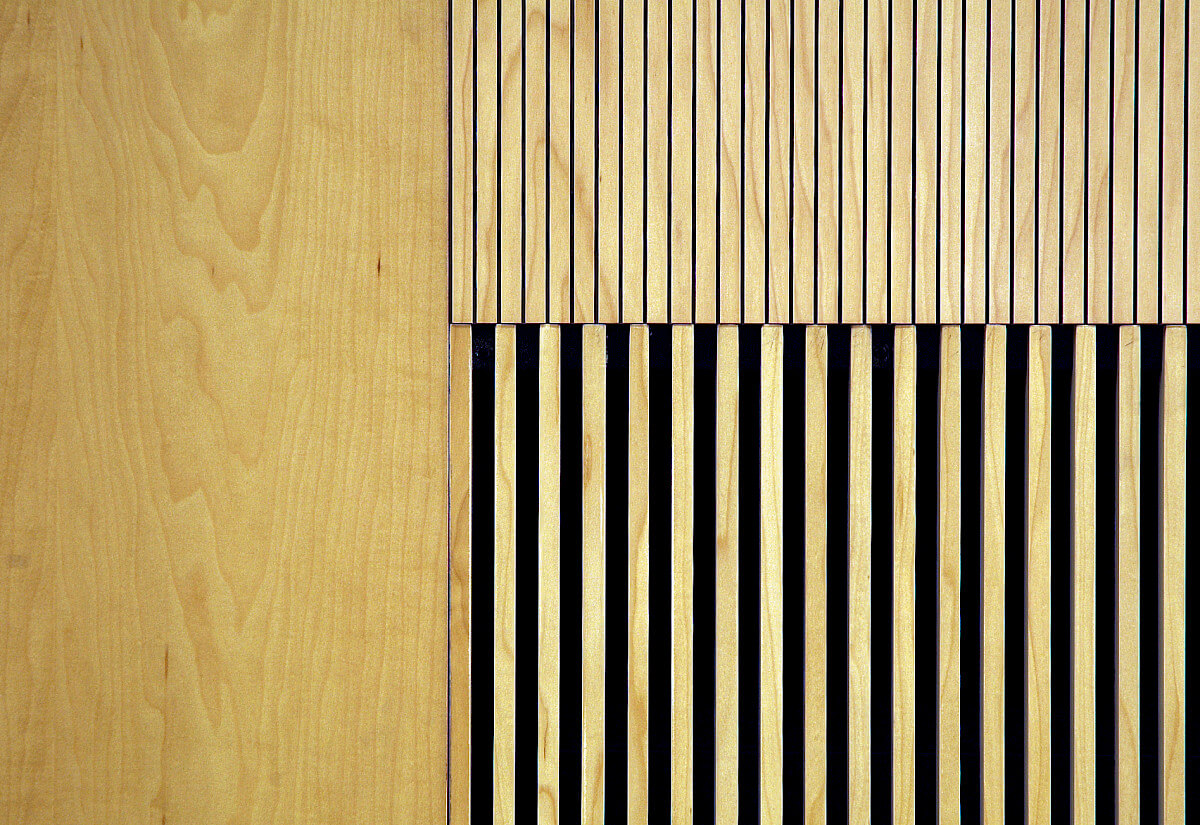
Program
Interior design of the staff restaurant at CNP Assurances
Client
CNP Assurances
Location
Paris Montparnasse France
Design team
TERRENEUVE architects
Surfaces and construction cost
1 800 m² / 1,6 M€ HT fitout and furniture
Timeline
delivery 2004
Missions
Design and supervision + furniture design and selection
Photos ©Daniel Rousselot


