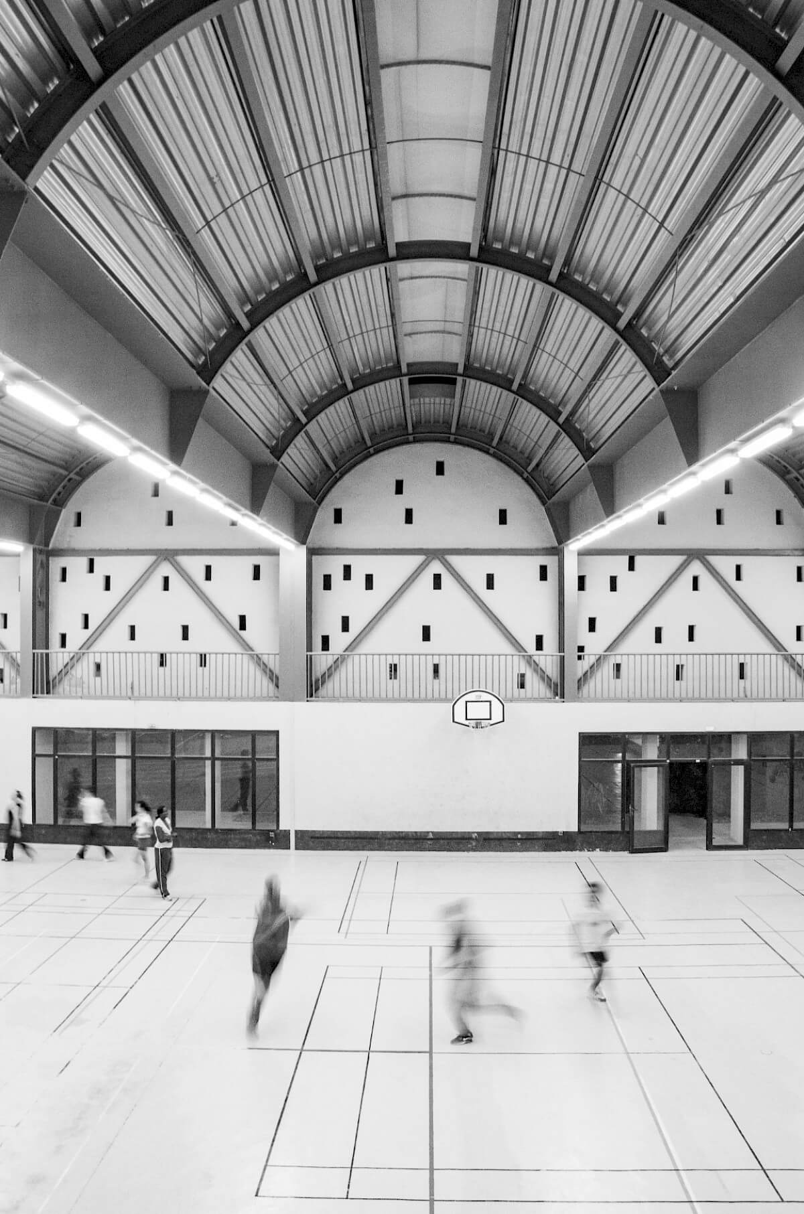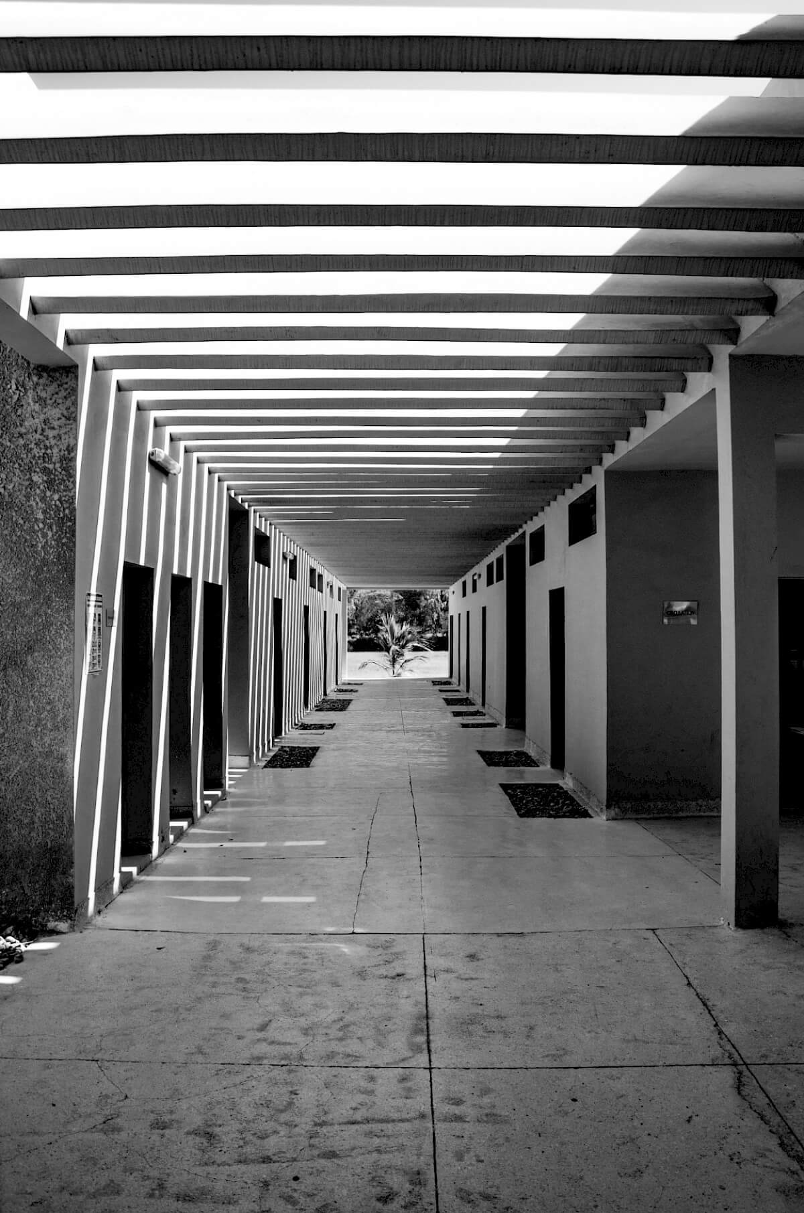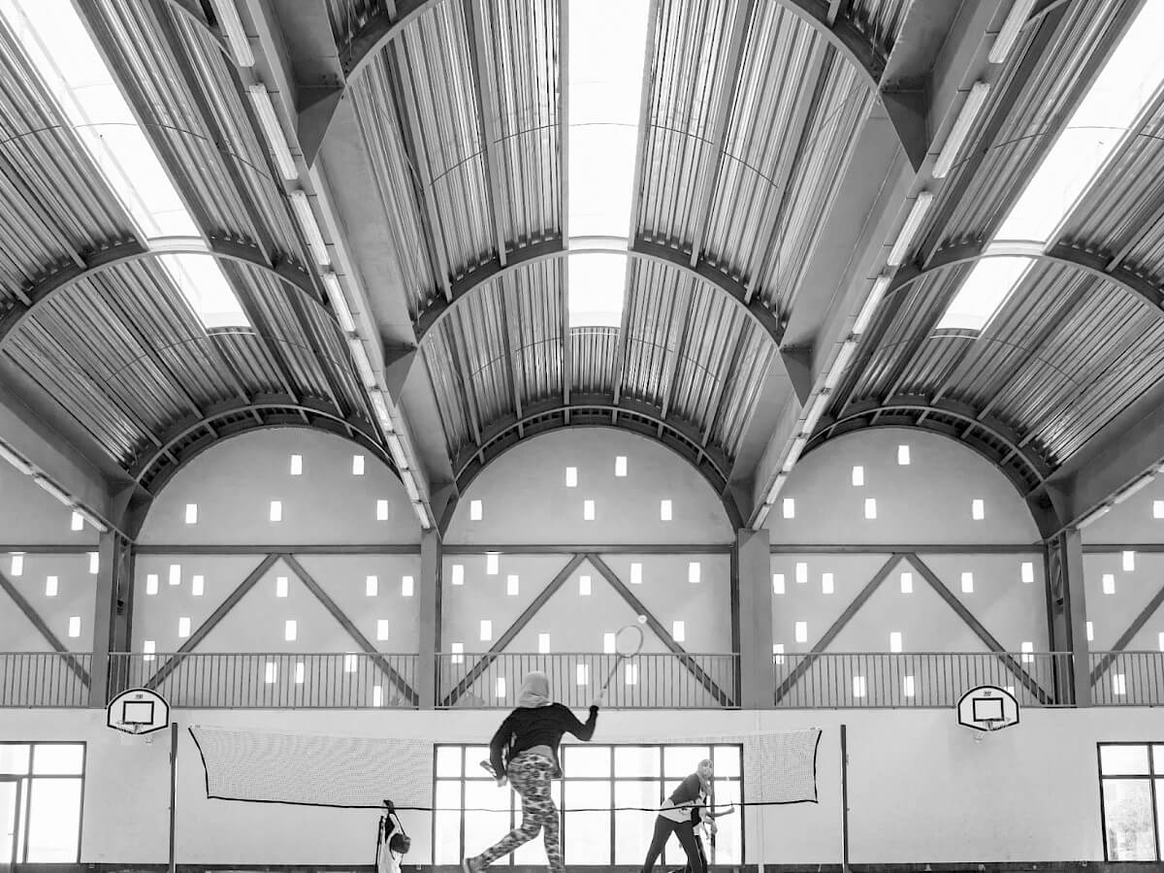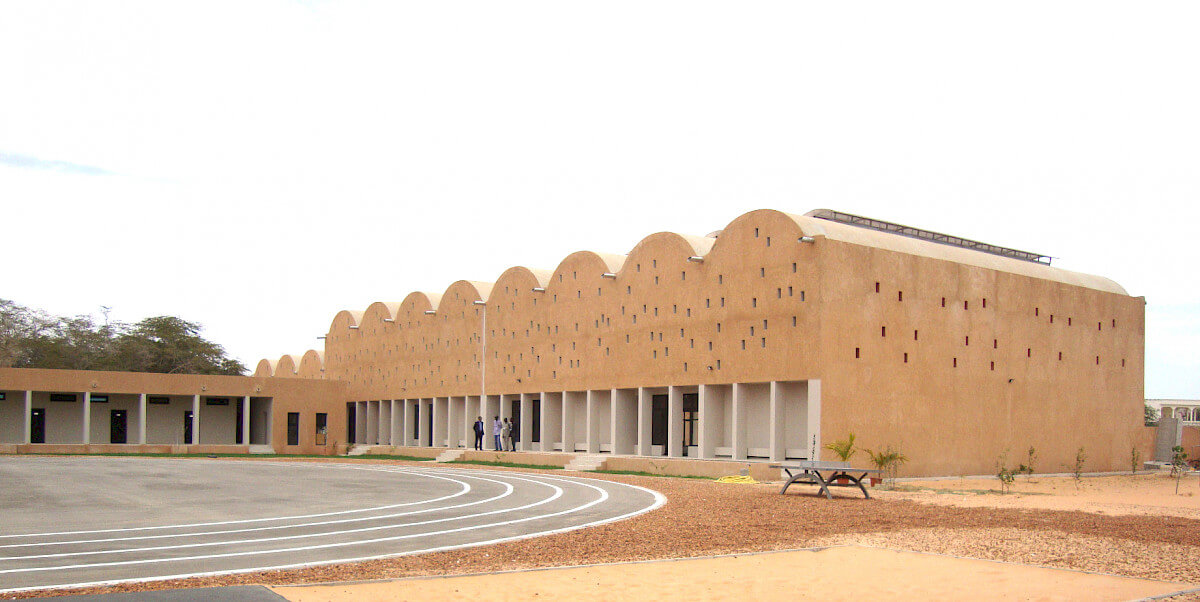Sports complex and gymnasium, Nouakchott
The environmental approach of this project favors bioclimatic solutions, simple in both construction and maintenance. It is based on 3 main axes:
- integration into the site, which seeks to reveal its landscape qualities and sets up the conditions for maximum efficiency of bioclimatic devices.
- constructive principles, which favor local materials and limit the use of imported solutions as far as possible.
- climate management systems.
All the devices are chosen for their simplicity and are strongly linked to the choices of location and construction. The buildings border the exterior grounds by articulating 3 main functions; a large multisport hall (27m span), a gymnastics hall accessible through the main entrance hall, and a low building with changing rooms and offices common to all the equipment.
The lower part of the volumes is entirely glazed and protected from direct radiation by a large recess and a series of post walls. Air intakes in the lower part form baffles to prevent the entry of the ubiquitous sand in Nouakchott and evacuate through the openings in the facade.



Program
Multi-sports hall, gymnastics hall, athletics ring and outdoor multi-sports grounds, swimming pool, changing rooms, offices
Client
AEFE Agence pour l’Enseignement Français à l’Etranger
Location
Nouakchott, Mauritania
Design team
TERRENEUVE architects, representative; Tasmin, associate architect and all trades engineering, Nouakchott
Surfaces and construction cost
1 950 m² SHON / 1 668 400 € HT
Timeline
Delivery 2012
Missions
Design and assistance to site supervision
Photos ©EnHaut



