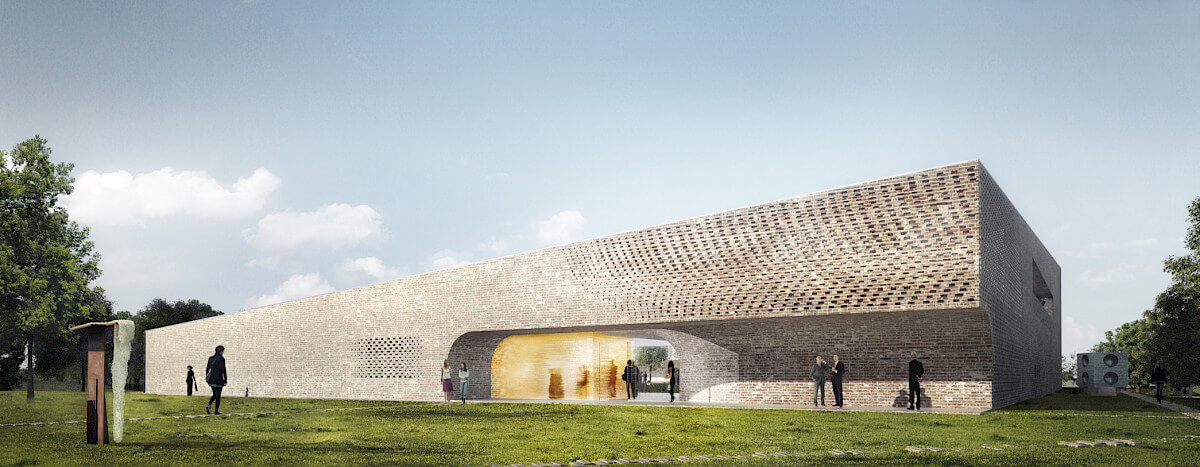Glass museum, Sars-Poteries
A museum reflecting the rural and landscape qualities which make the genius of the place and the village. Composed in the shape of a U and overlooking an indoor sculpture garden opening onto the grove, it is designed as a museum-park: a building that structures and connects the entire plot and, beyond, the surrounding landscape.
On the scale of Sars-Poteries, the museum creates a new link between the two poles of the village; at the regional level, it returns to it a lost importance. The museum-park stages various museographic and urban routes which make it a generously accessible place.
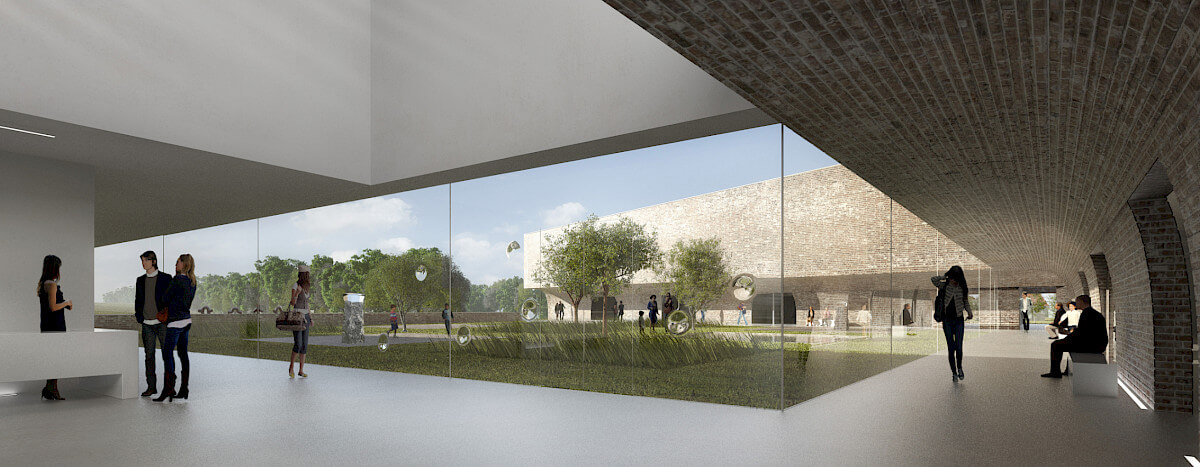
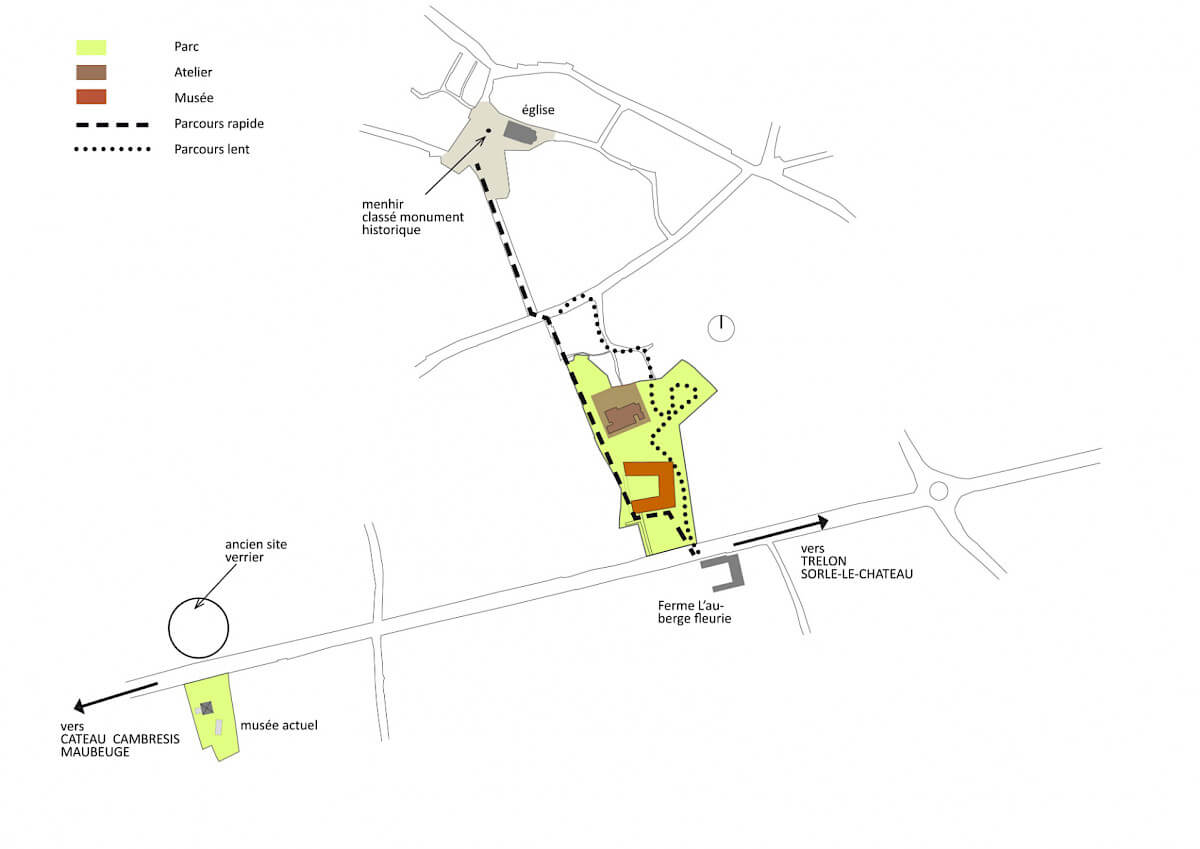
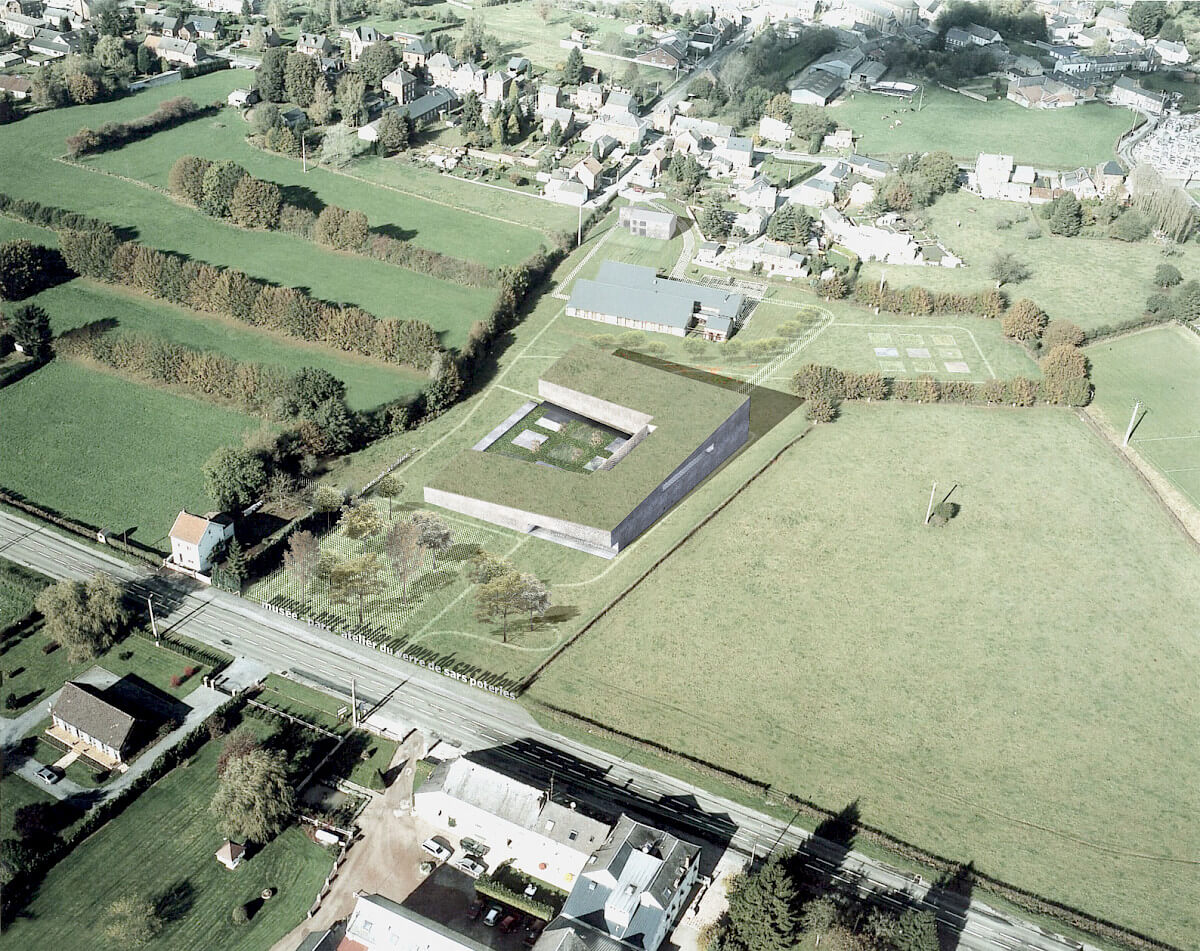
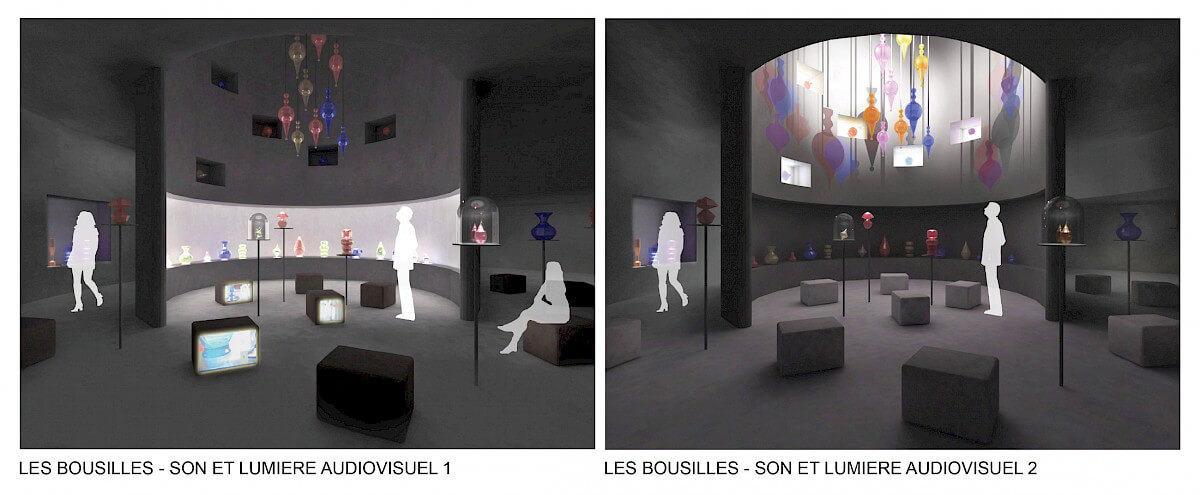

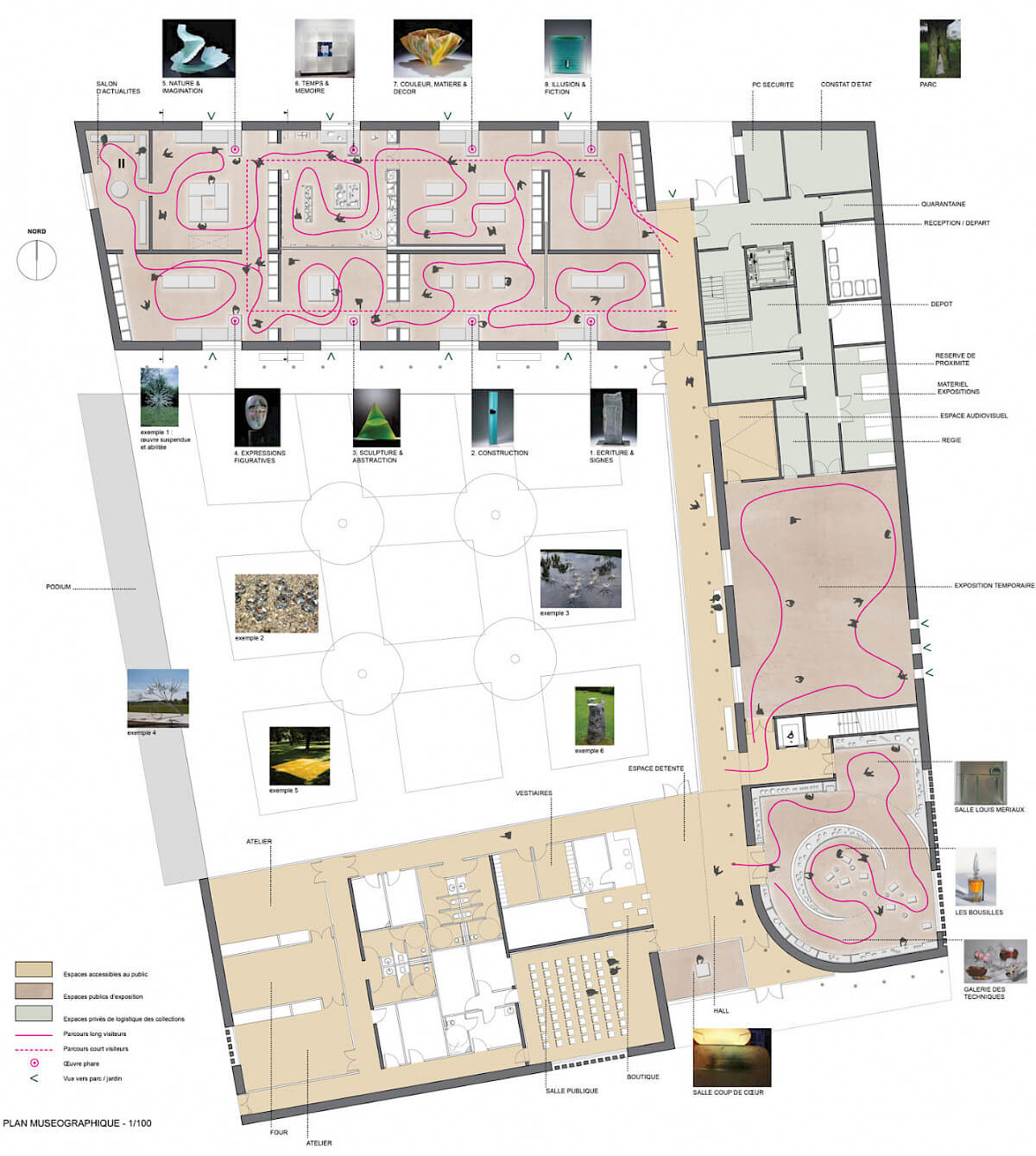
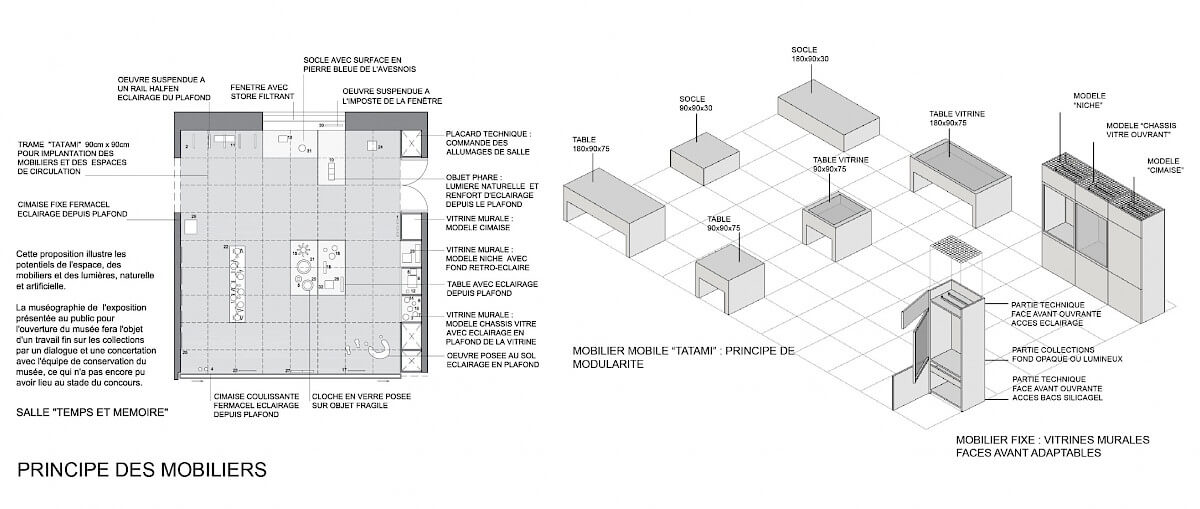
Program
Exhibition rooms, public reception, offices, reserves
Client
Conseil Général du Nord
Location
Sars-Poteries, France
Design team
TERRENEUVE architects-muséographers, representative; L’Escaut, architects-scénographers, associate; Armelle Claude, landscape designer; RPO, économics / Satoba, structural engineers; Cap Ingelec, MEP engineers / Altia, acoustics; Margaret Gray, graphist; ACL Lumières, light designers
Surfaces and construction cost
2 500 m² SHON / 8 M€ HT
Timeline
Competition 2011, 2nd prize


