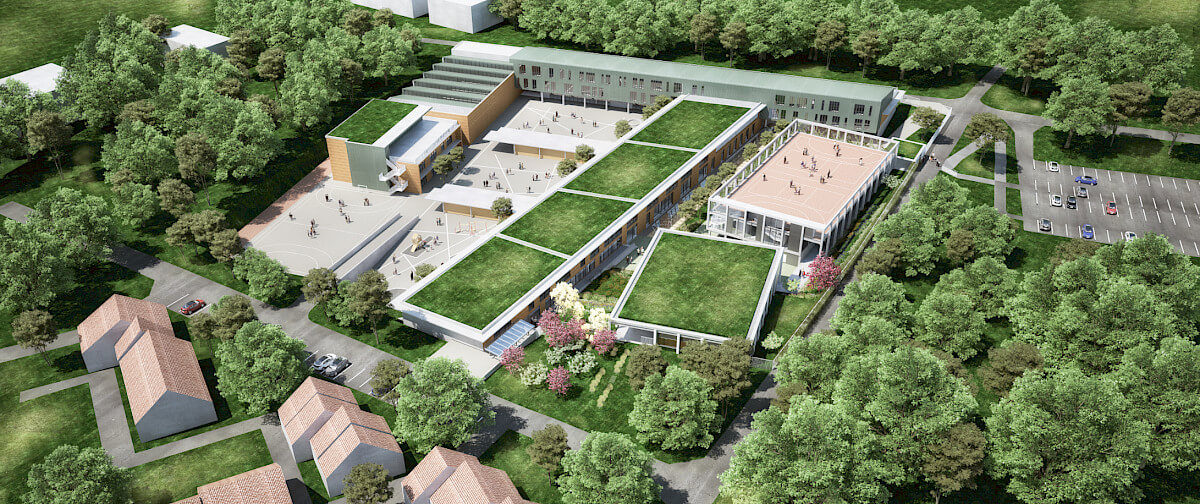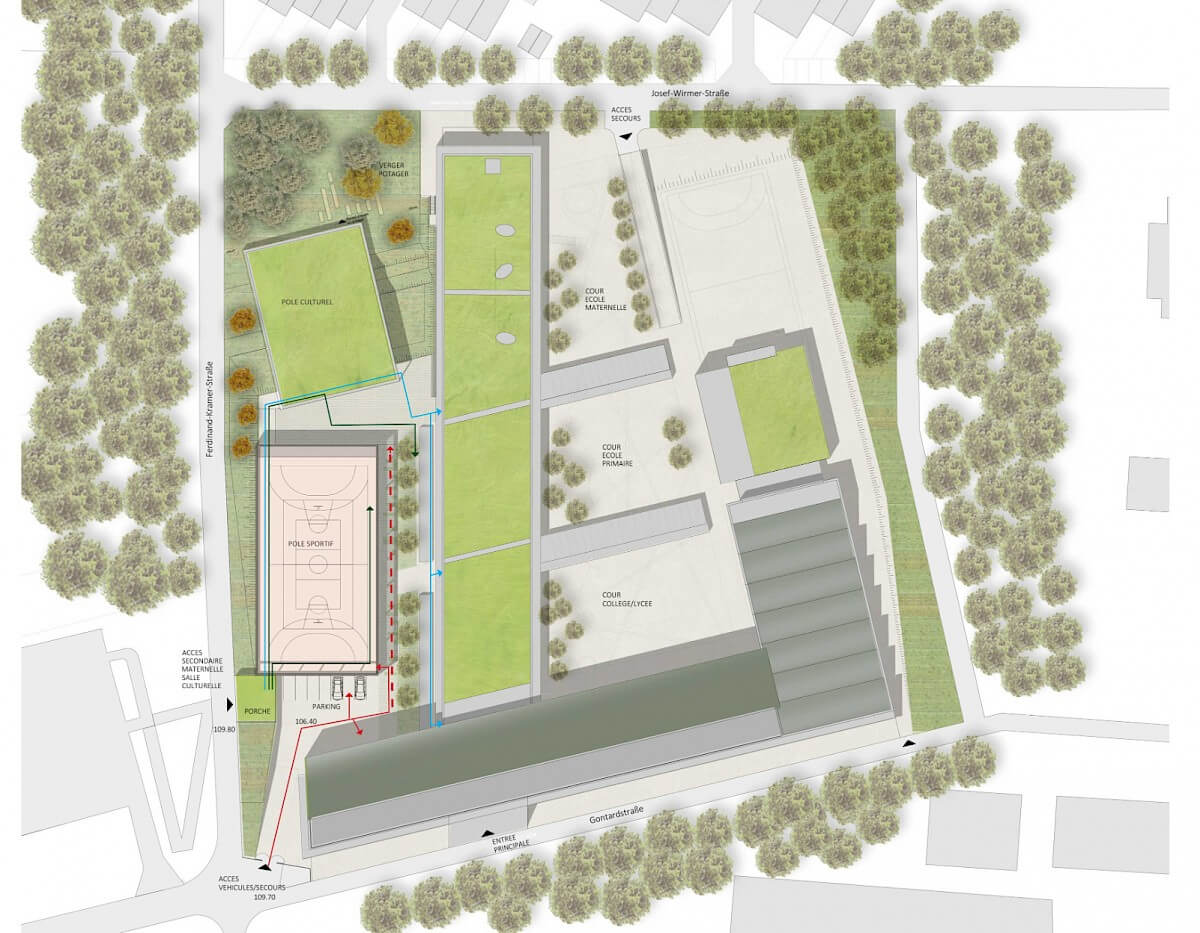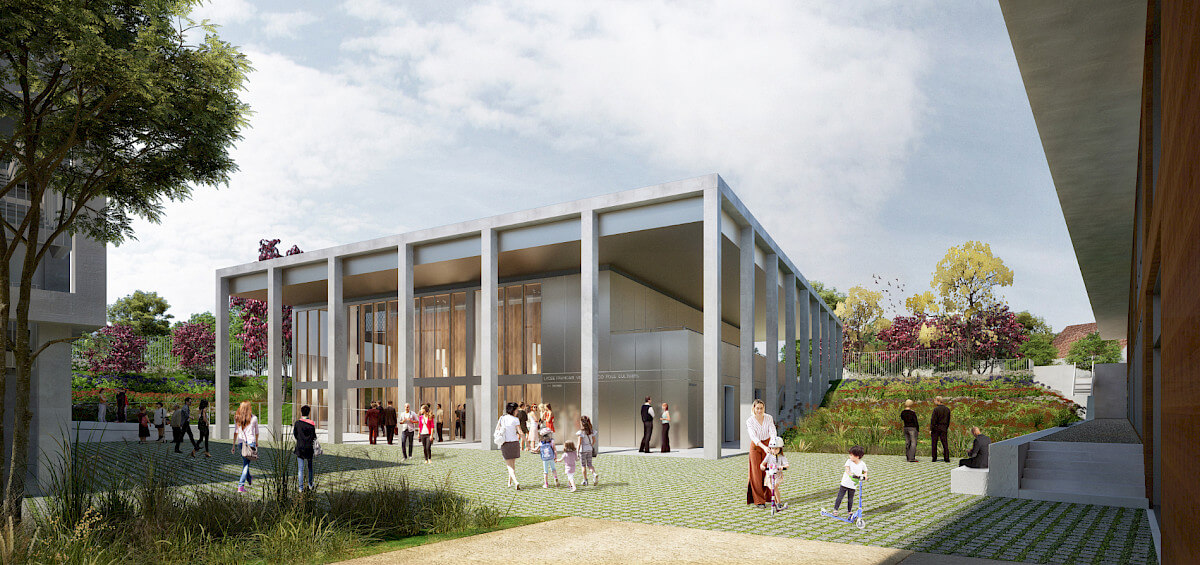French Highshool Victor Hugo, Frankfurt
Located on the edge of a residential area of the city of Frankfurt’s green belt, in the heart of a landscaped setting, the French Highschool enjoys an exceptional setting. Established on land where the original town planning regulations only authorized the construction of sports grounds, the highshool, completed in 2000, had to "be discreet" in return, hence the excavation of its ground floor, a floor height lower than the level of the streets.
Preserve a large free space beyond the highshool fence, develop an educational garden as a place of exchange with the inhabitants of the district, and group the constructions together in the southern part of the site. Minimizing the impact of new constructions on the northern edge of the land and vis-à-vis the southwest facade of the highshool determines the location of the extensions.


Program
Salle évènementielle, équipements sportifs
Client
AEFE, lycée Victor Hugo de Francfort
Location
Frankfurt, Germany
Design team
TERRENEUVE architects, representative; Wiegand architekten/C-N-K, associate architects; Armelle Claude, landscape designer, Korell/C-N-K, économics, CETIS/C-N-K, structural engineers, Choulet, MEP engineers, Altia, acoustics
Surfaces and construction cost
1460m2 SDP / 1740m2 exteriors 4,2M€ HT
Timeline
Competition 2019



