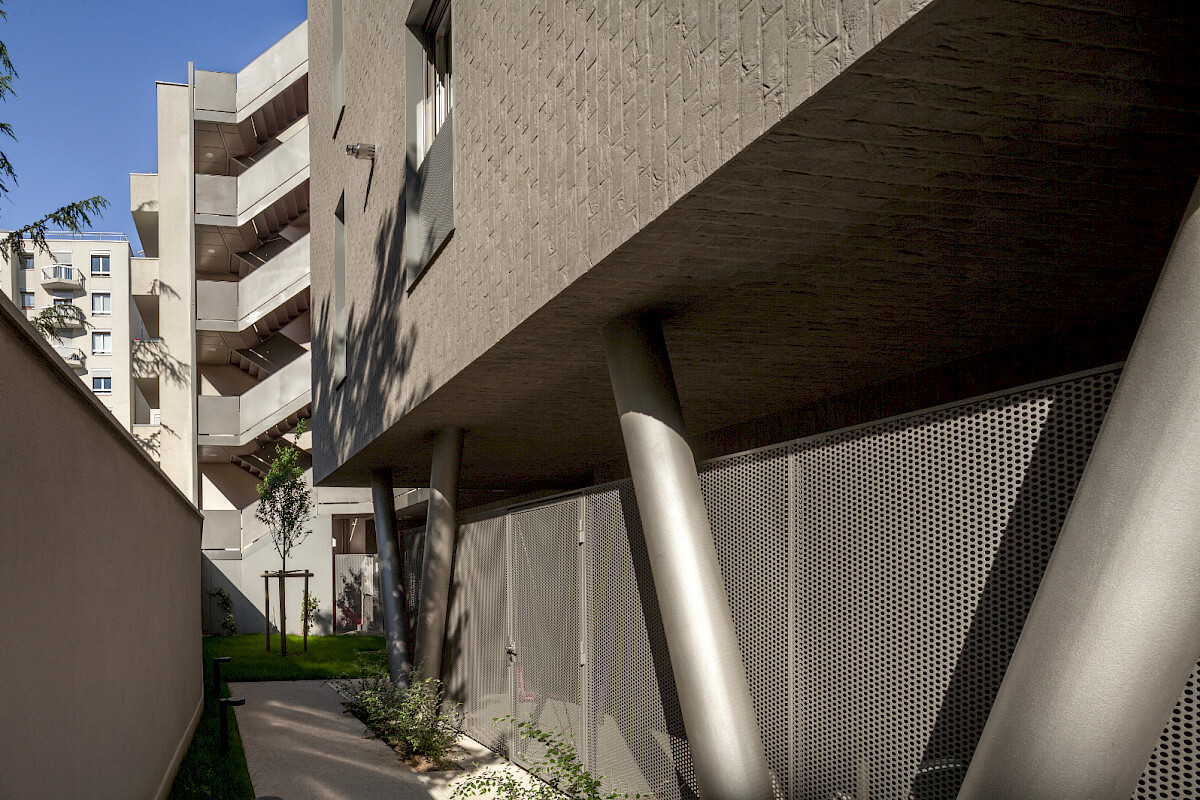11 social housing units rue Villiers de l’Ile Adam, Paris
The project for 99-101 rue Villiers de l’Isle Adam incorporates the urban fabric of a Parisian faubourg which is extremely mixed, on the eastern side of the hill of Menilmontant. The project involves the renovation of an existing building at no. 101, with a new extension that reconstructs the corner with the tiny rue Hélène Jacubowicz.
The contemporary architectural design makes its mark with subtlety, highlighted by the rhythm of the openings and the preserved profile of the façade of number 101.
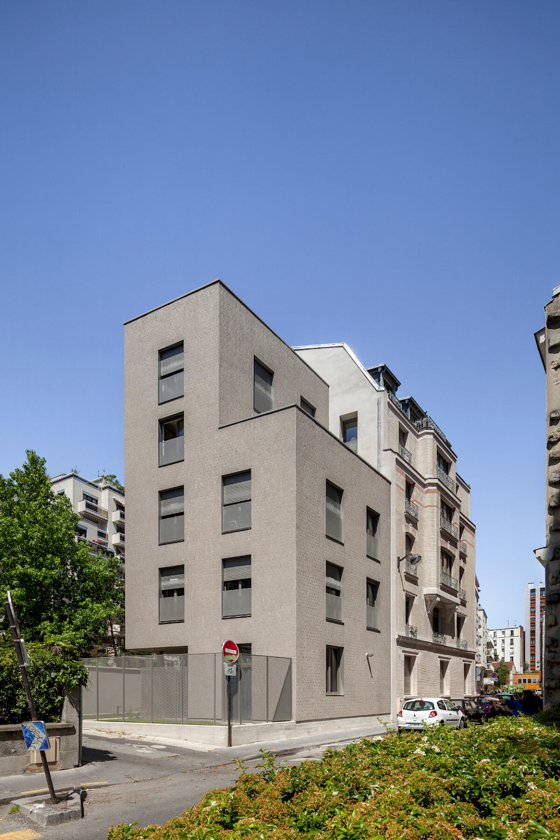
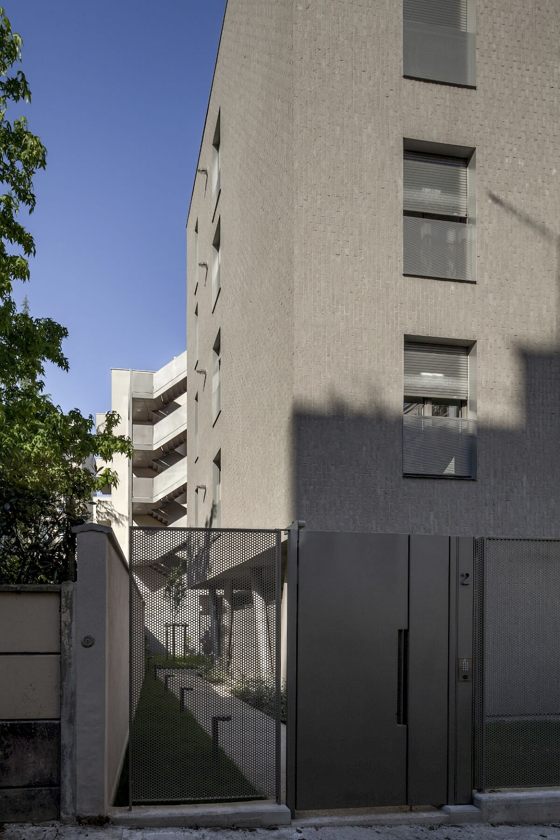
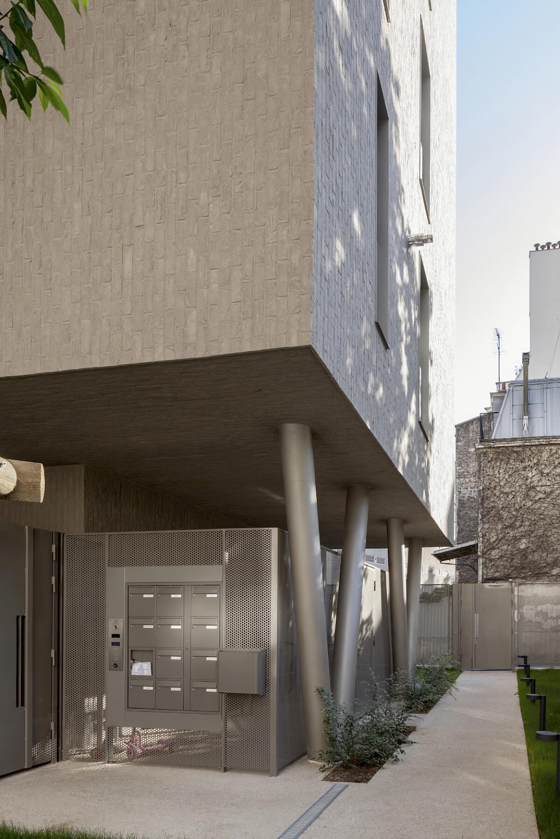
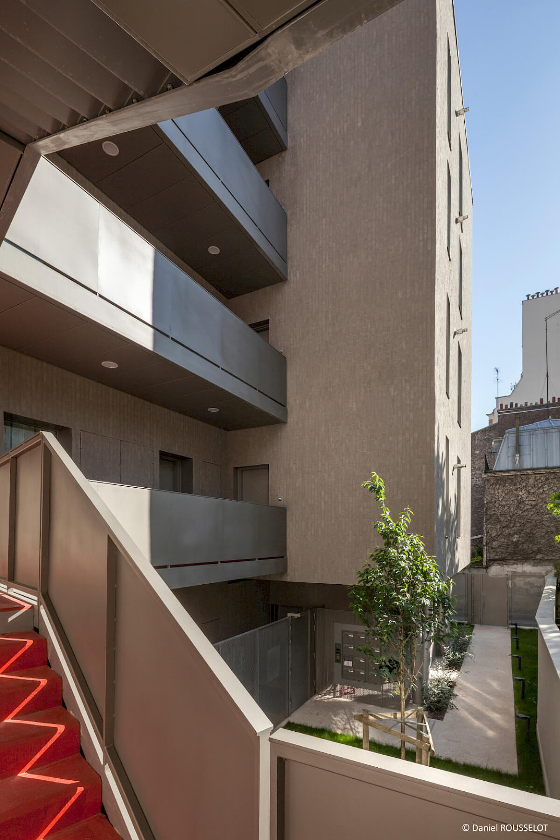
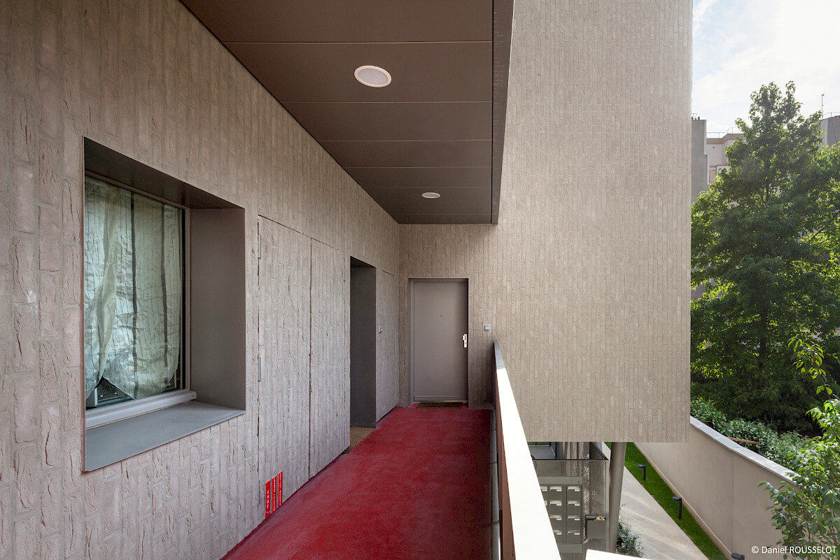
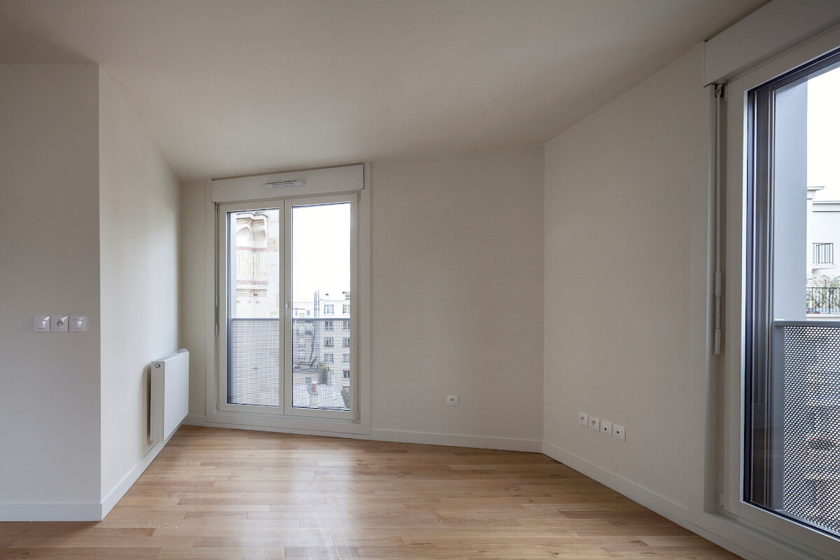
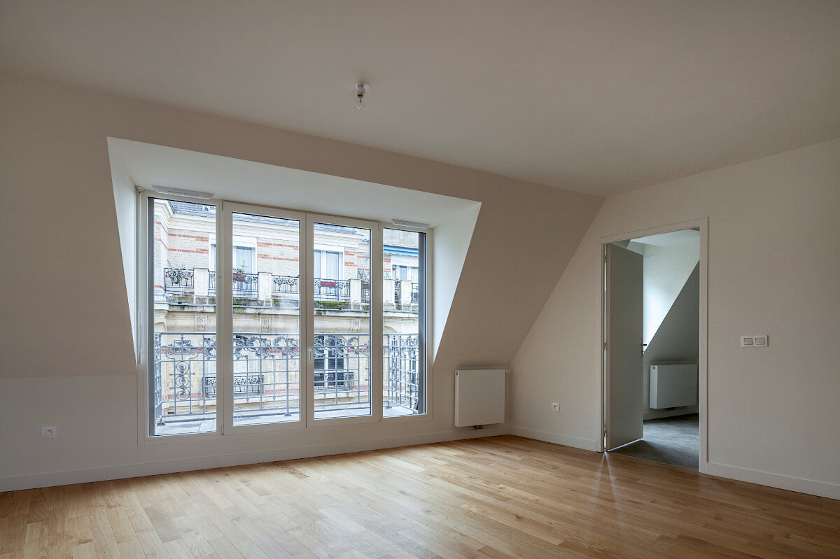
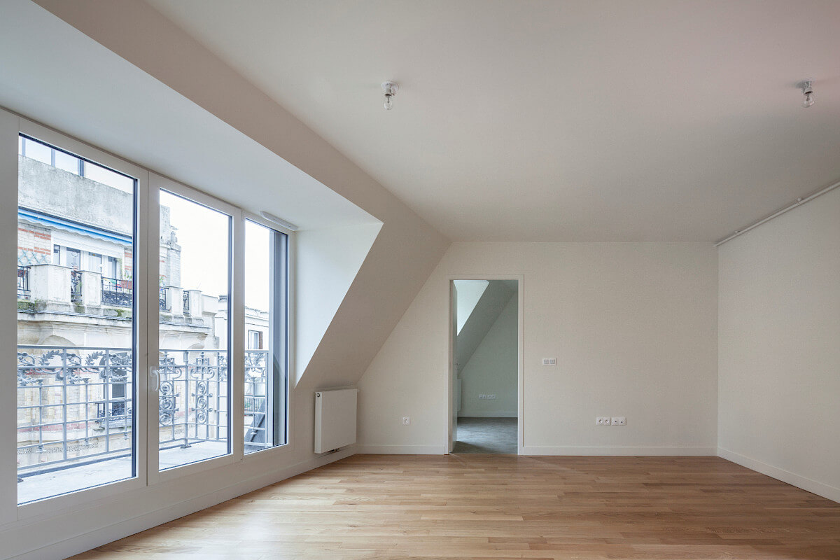
Program
major renovation works on an existing building + new building
Client
Paris Habitat
Location
Paris 20, France
Design team
TERRENEUVE architects, representative; GEC Ingénierie, all trades engineering and économics
Surfaces and construction cost
900 m² SHON / 1,84 M€ HT
Timeline
Delivery 2014
Missions
Design and supervision
Photos ©Daniel Rousselot


