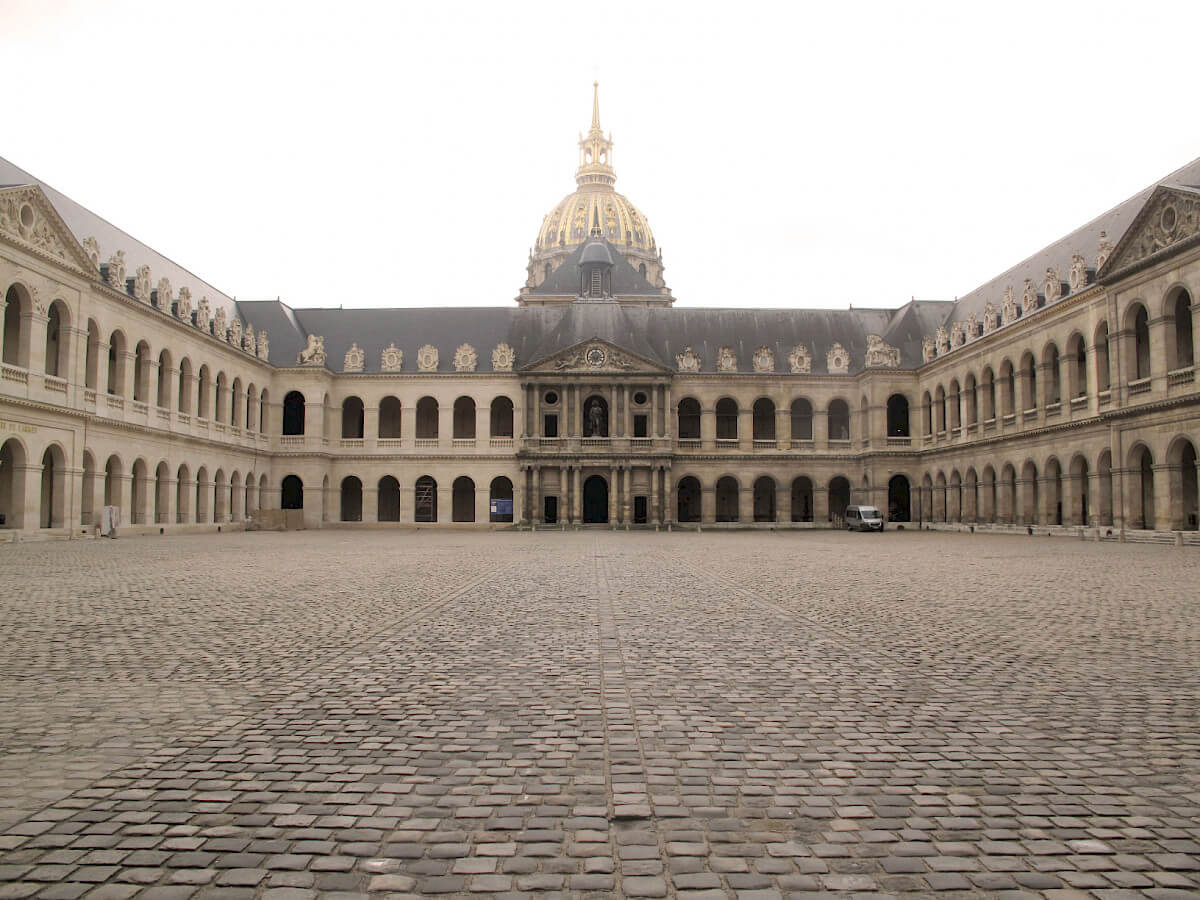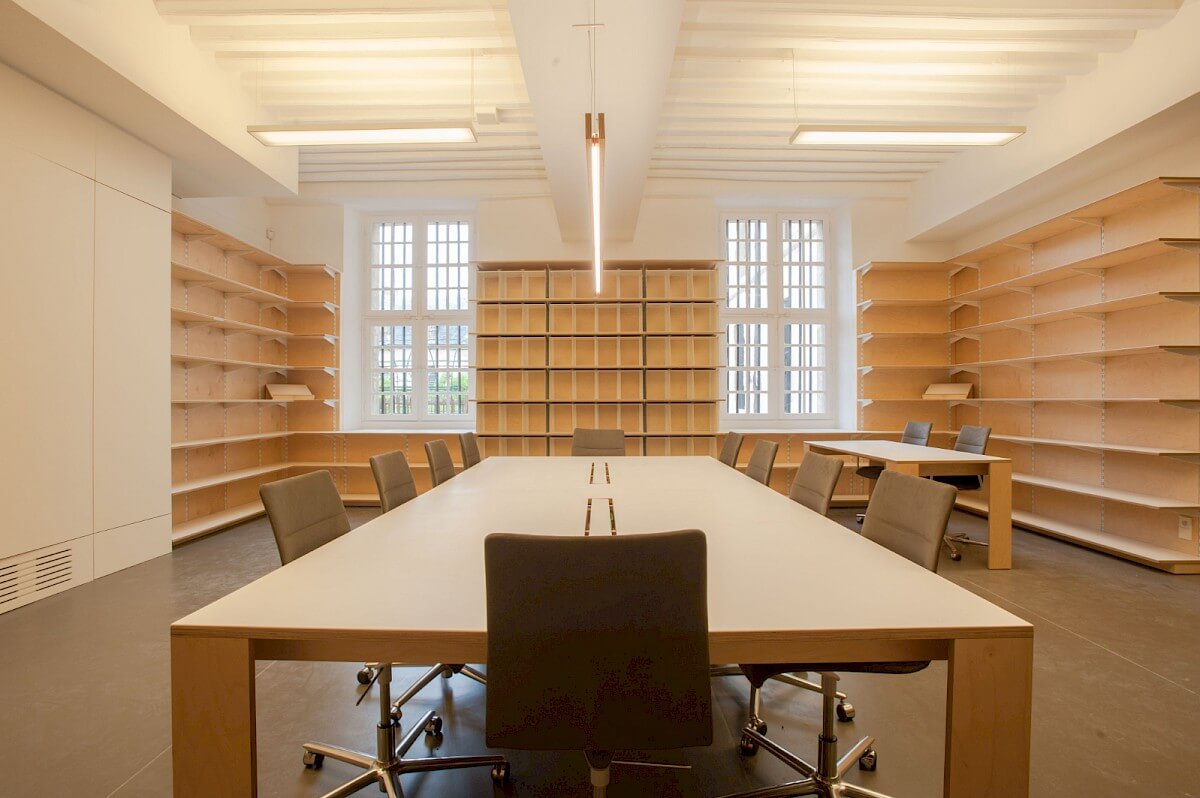Documentary centre of the Army museum, Paris
The project for the documentary centre of the Army Museum, at the heart of the Hotel National des Invalides, a listed historical monument, involved redesigning the interior spaces over three floors.
On the ground floor, the new design for the reading room creates a space that welcomes visitors in a refined environment, with luxuriant materials and controlled lighting. All furnishings are made from a select range of materials suitable for contact with delicate and valuable objects. The storage rooms for delicate elements of the collection (photos, engravings, sketches, etc.) and the museographic workshops have special air temperature systems that correspond to the conditions of a heritage site. For less sensitive storage areas, the creation of a “box in a box” under the eaves provides the required fireproof insulation for a public access building (of class A level, according to the French classification system). This also ensures temperature and humidity stability with no air conditioning system, which would be incompatible with the heritage architect’s requirements.

Program
Refurbishment of the documentation centre and graphic arts collection of the Army Museum in the Hotel des Invalides, a listed historical monument
Client
Établissement Public du Musée de l’Armée
Location
Hôtel des Invalides, Paris France
Design team
TERRENEUVE architects, representative
Cap Ingelec, MEP engineers; RPO, économics; Margaret Gray, graphise; ACL Lumières, light designers
Surfaces and construction cost
1 090 m² SU / 1,3 M€ HT
Timeline
Delivery 2015
Missions
Design and supervision + furniture
Photos ©TERRENEUVE



