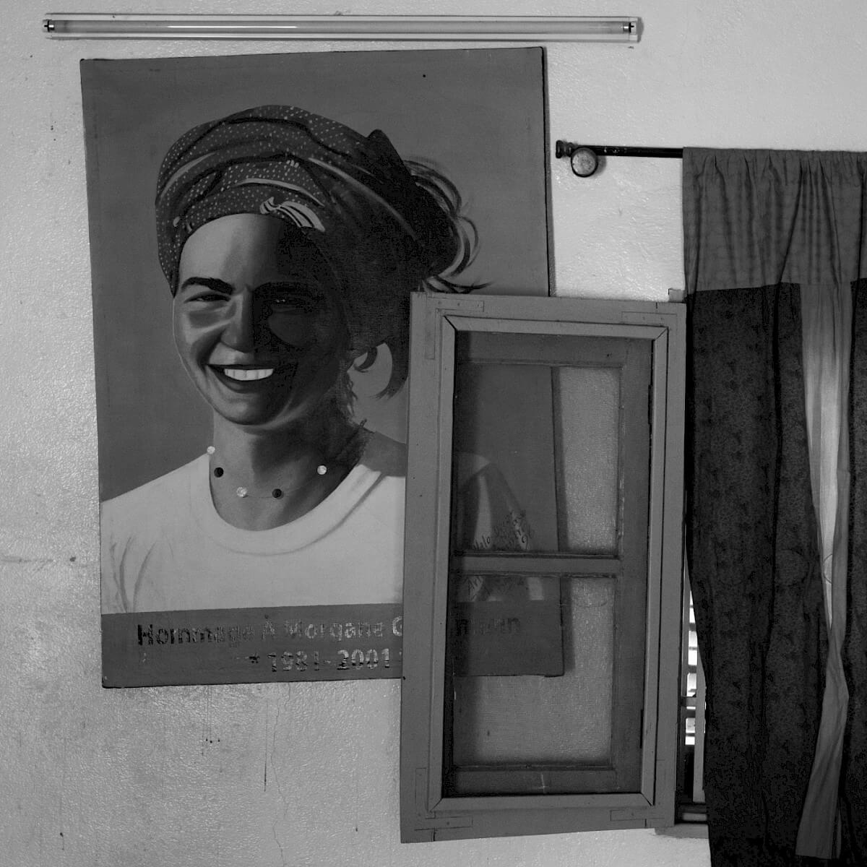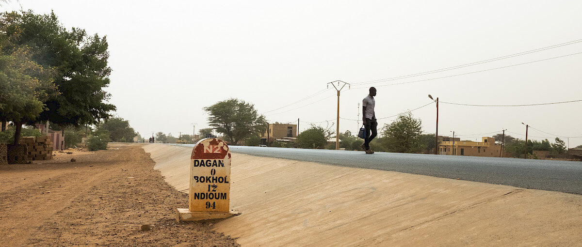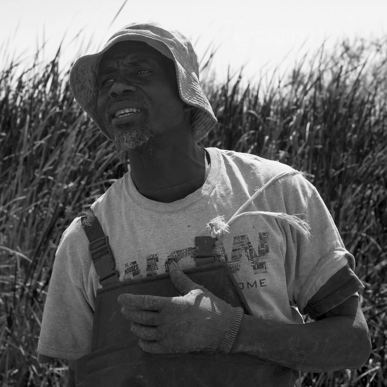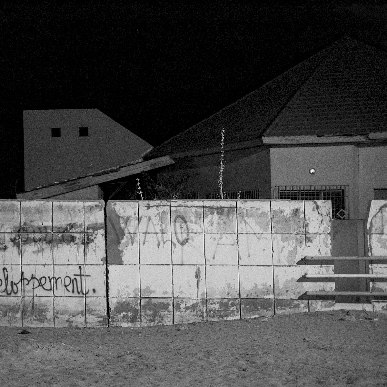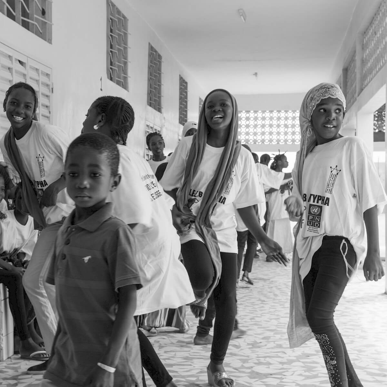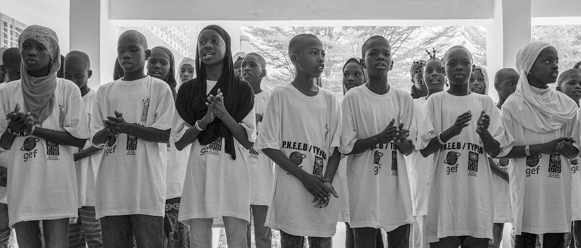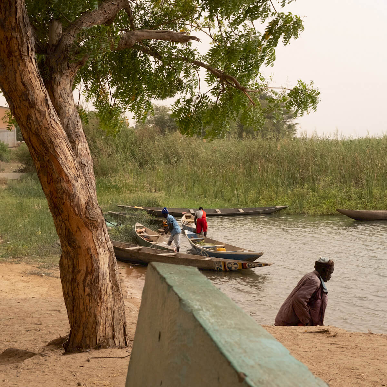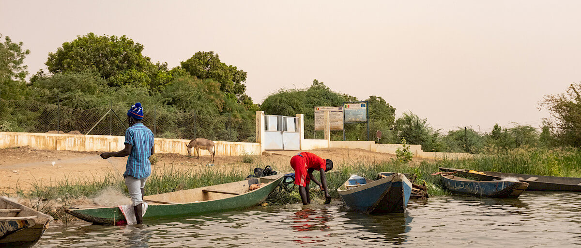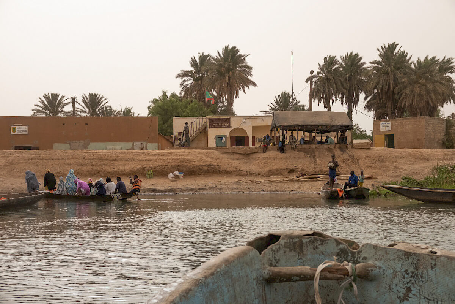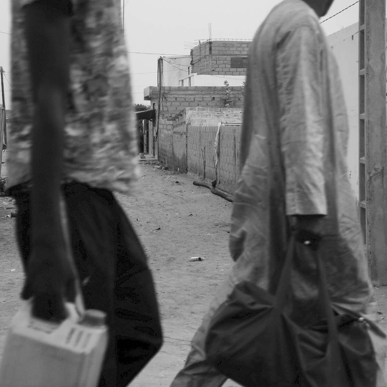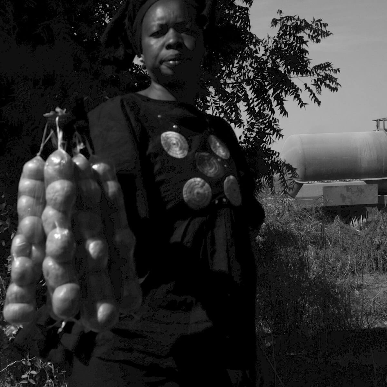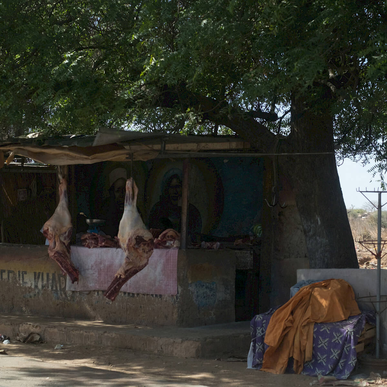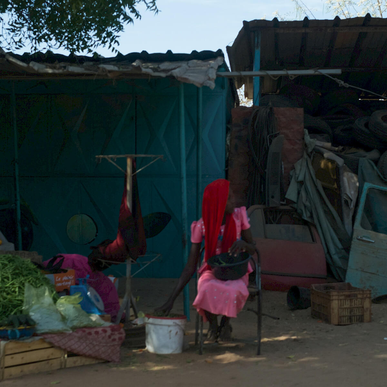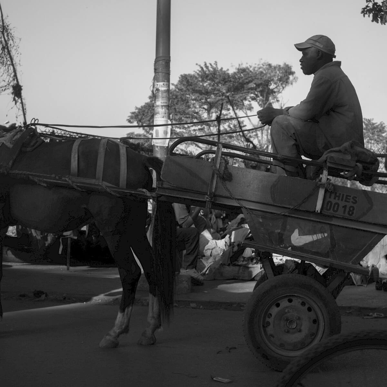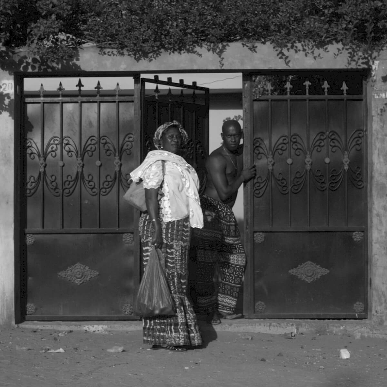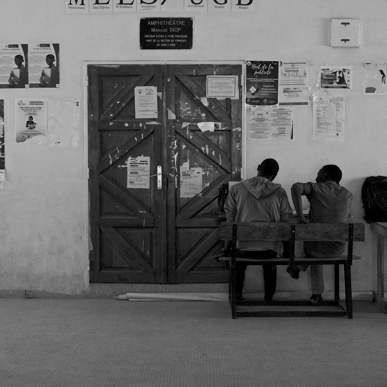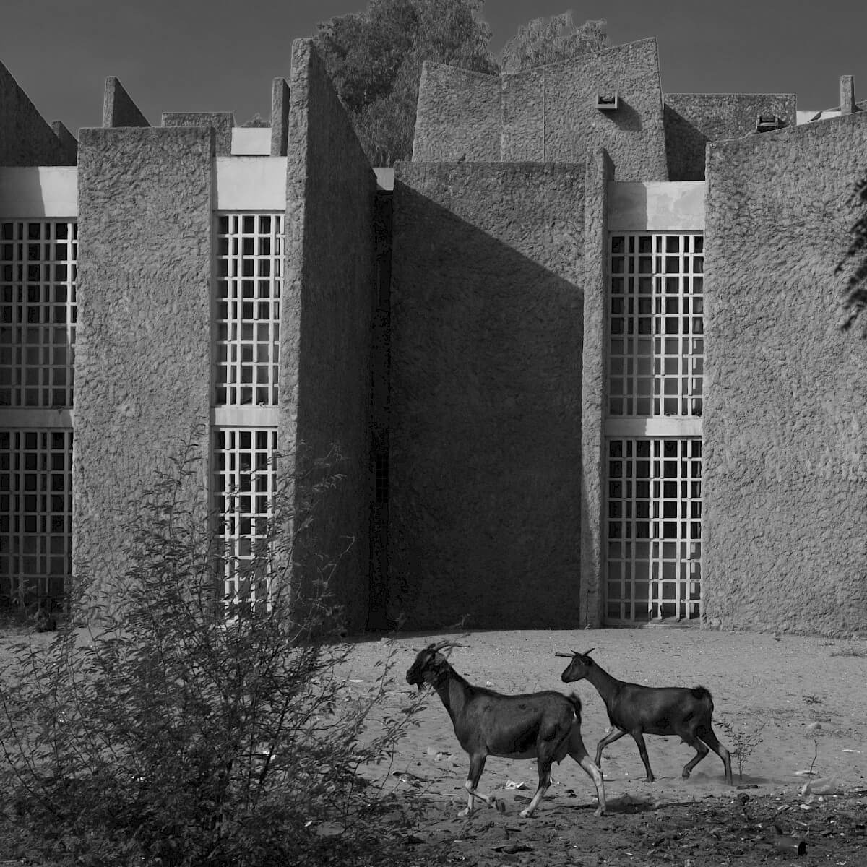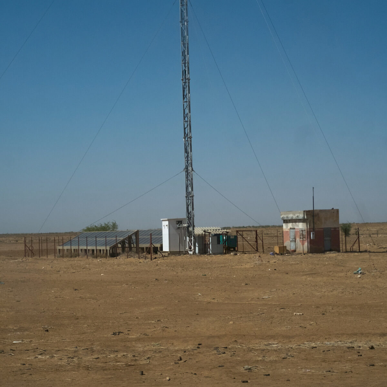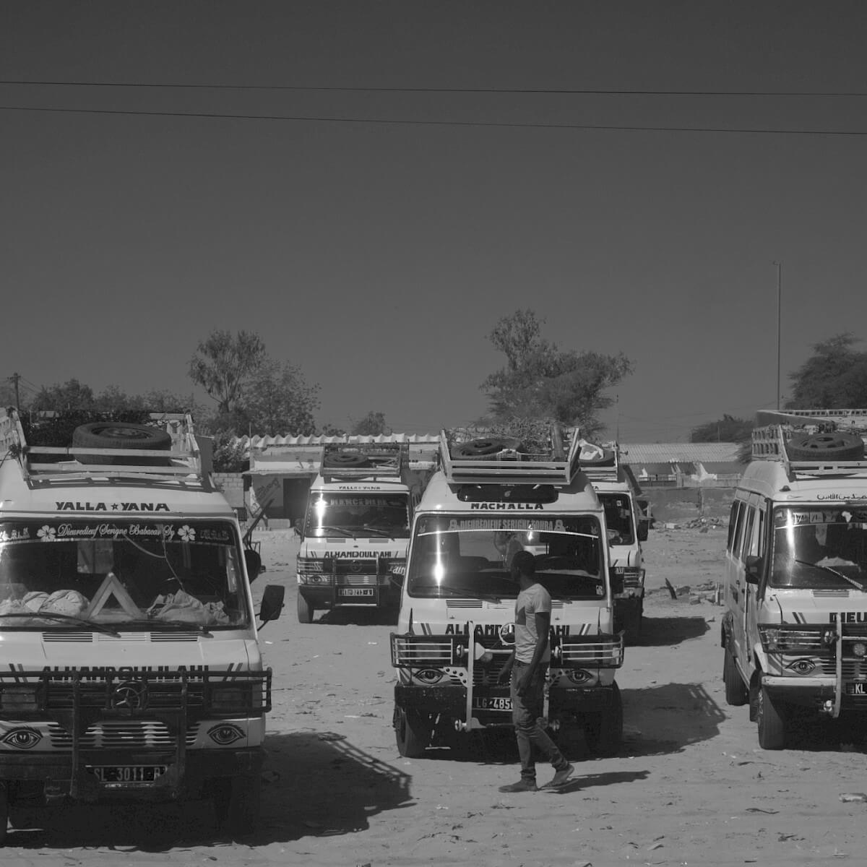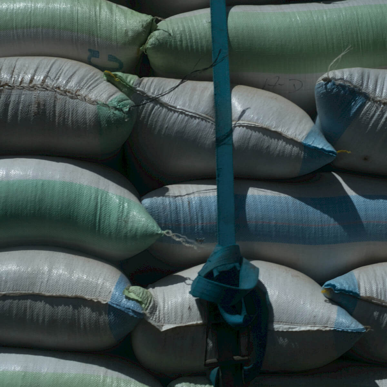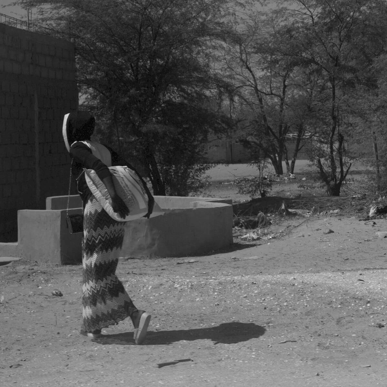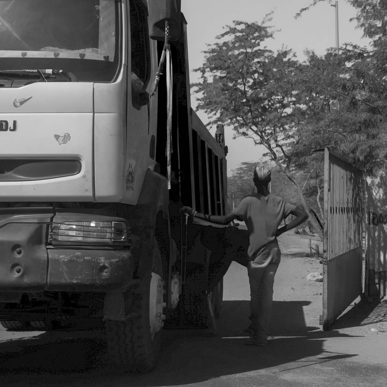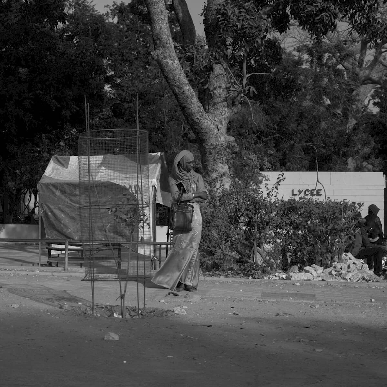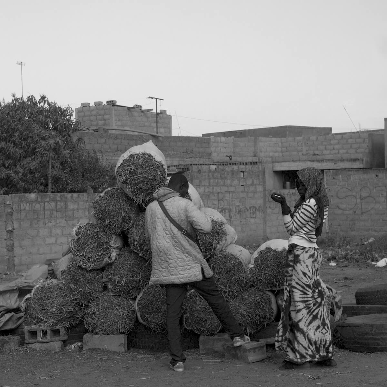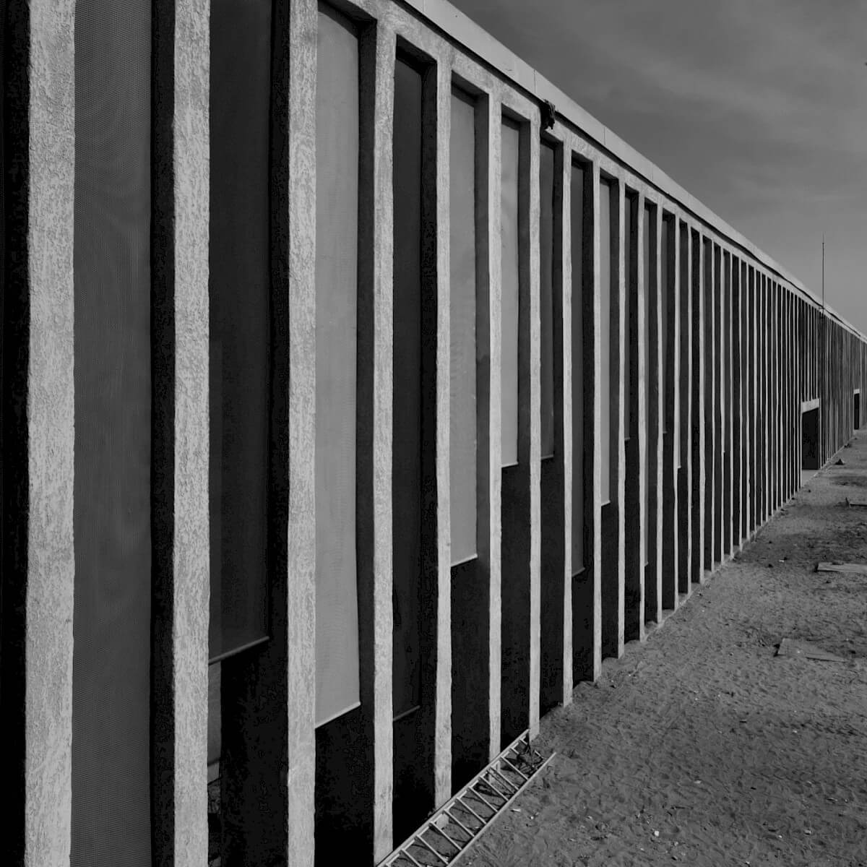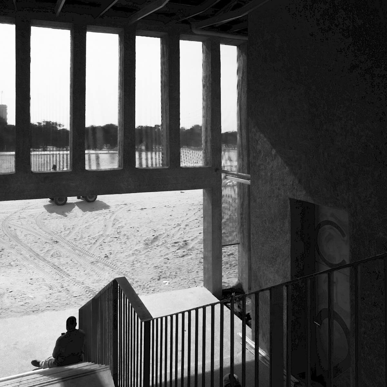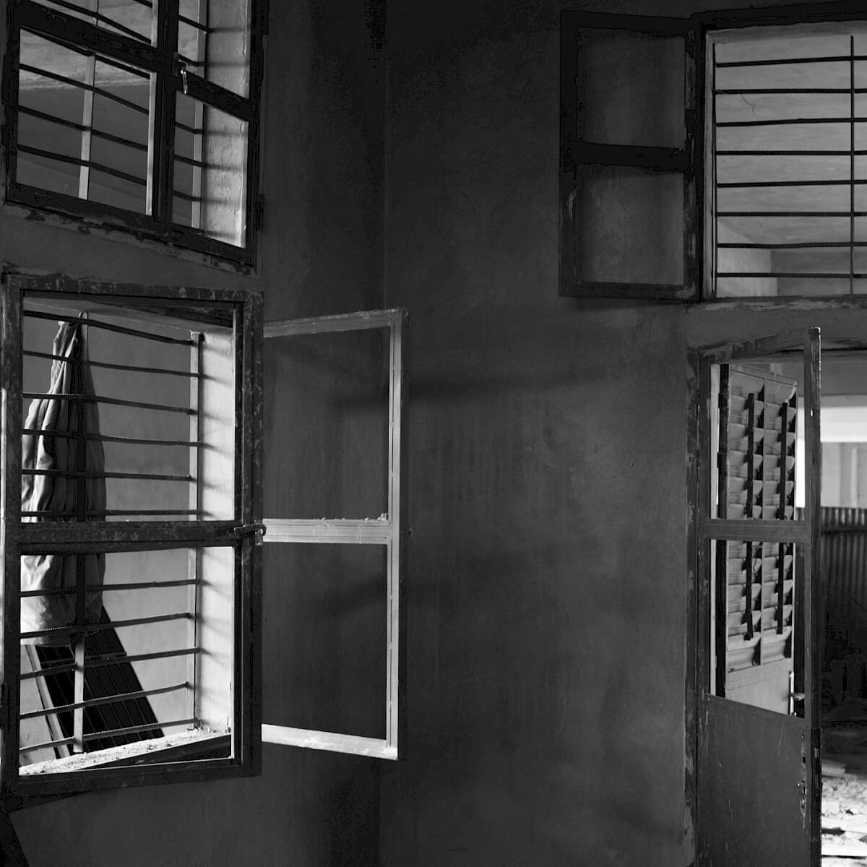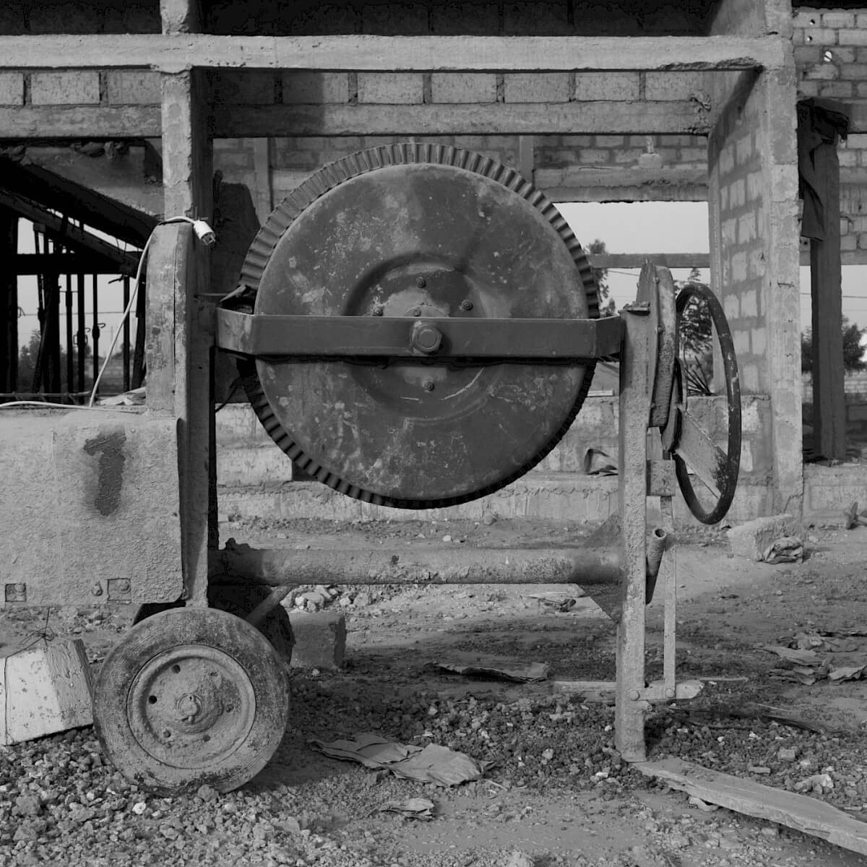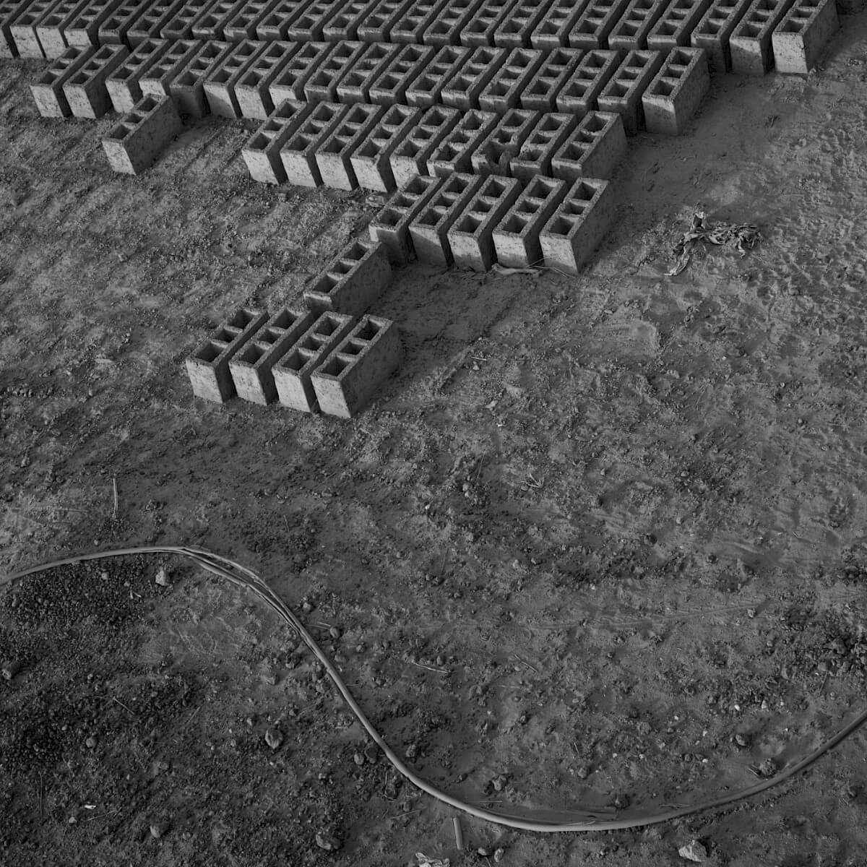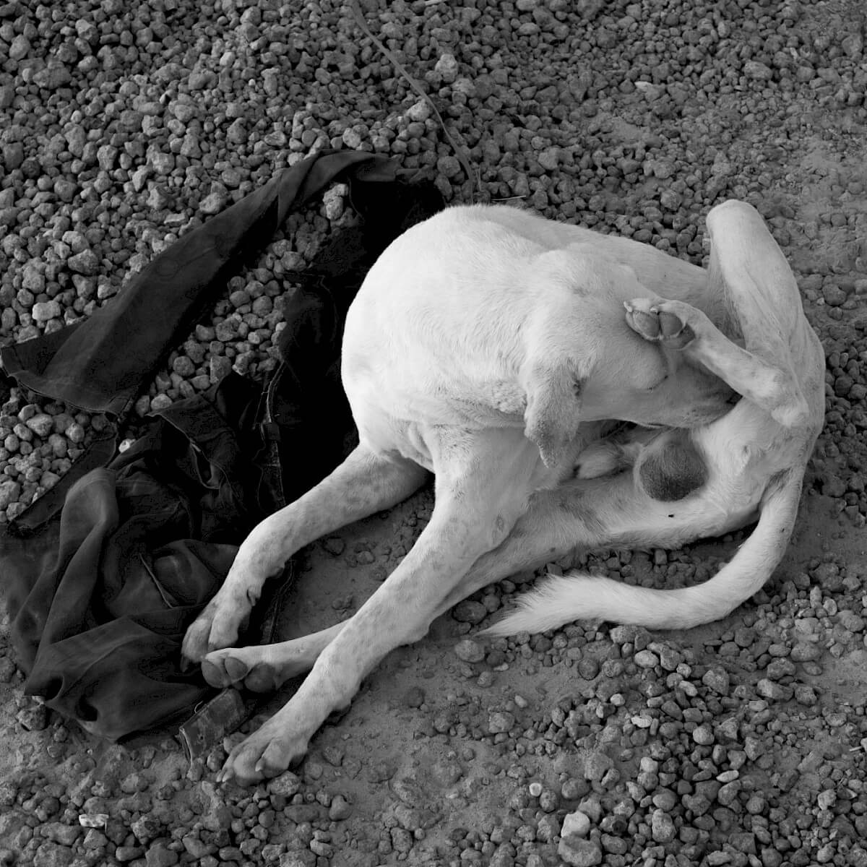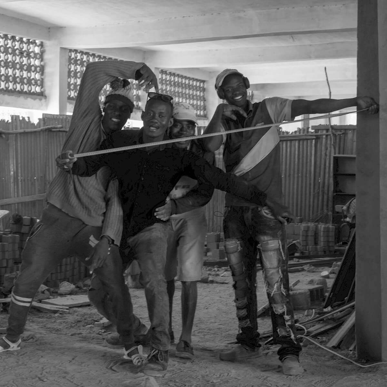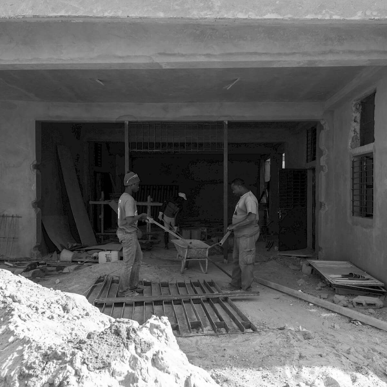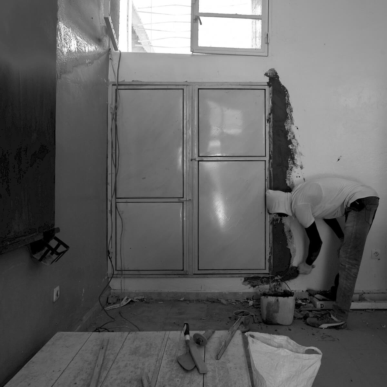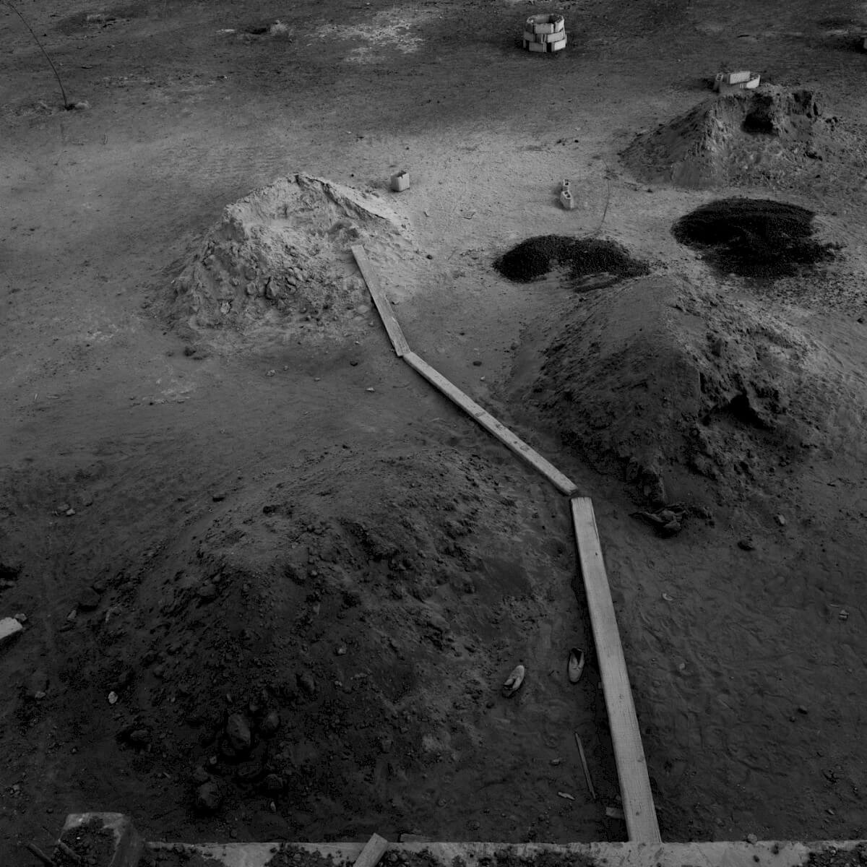Primary school Célestin Freinet, Dagana Senegal
Carried out within an associative framework, the Célestin Freinet School develops a project centered pedagogy and aims to welcome the children of the district of Diamagueune south, in a context where many children, in particular girls, do not attend school. Carried out with very few resources, it uses passive bioclimatic devices that provide the school with good teaching conditions, far above the standard of Senegalese public schools.
Since 2004, within the framework of the REUNION-DAGANA association, the architects Nelly Breton, Olivier Fraisse (TERRENEUVE) and Philippe Delannoy have designed the school's architectural project and are responsible for its project management: feasibility studies, design of the overall master plan, phasing scenarios, bioclimatic principles, layout of outdoor spaces, production of detailed execution plans for each building. With the support of an on-site pilot to coordinate the businesses on a daily basis, the architects also monitored the completion of the school's works, according to a phasing corresponding to the available financial resources. Regular on-site missions, and constant exchanges with school users and local craftsmen in Dagana, have made it possible to adapt the design at very low costs, to local resources and know-how. The site was carried out without electricity or mechanized machinery.
As part of a global approach to sustainable development, construction is based on materials and know-how available locally. Several passive bioclimatic thermal regulation devices, simple to build and without special maintenance to ensure their sustainability have been developed:
- double walls for the exterior facades of the classrooms: the ventilated interior empty space makes it possible to delay the heating of the interior of the classrooms, taking advantage of the coolness of the night,
- covered galleries 3.00 m wide to shade the facades, and serve as "outdoor classes",
- cross ventilation of the rooms, thanks to openings distributed on either side of the classrooms,
- nightly over-ventilation by opening high windows, protected by grilles, allowing the freshness of the night to be restored in the morning,
- interior height of 3.50 m, which allows a cooler temperature in the lower part, the hot air rising naturally,
- ventilated flysheet above the classrooms: a sheet metal roof overhangs the slab of the roof terrace, the space between the two being ventilated to avoid radiation effects;
- patio planting, bringing freshness to the peripheral galleries.
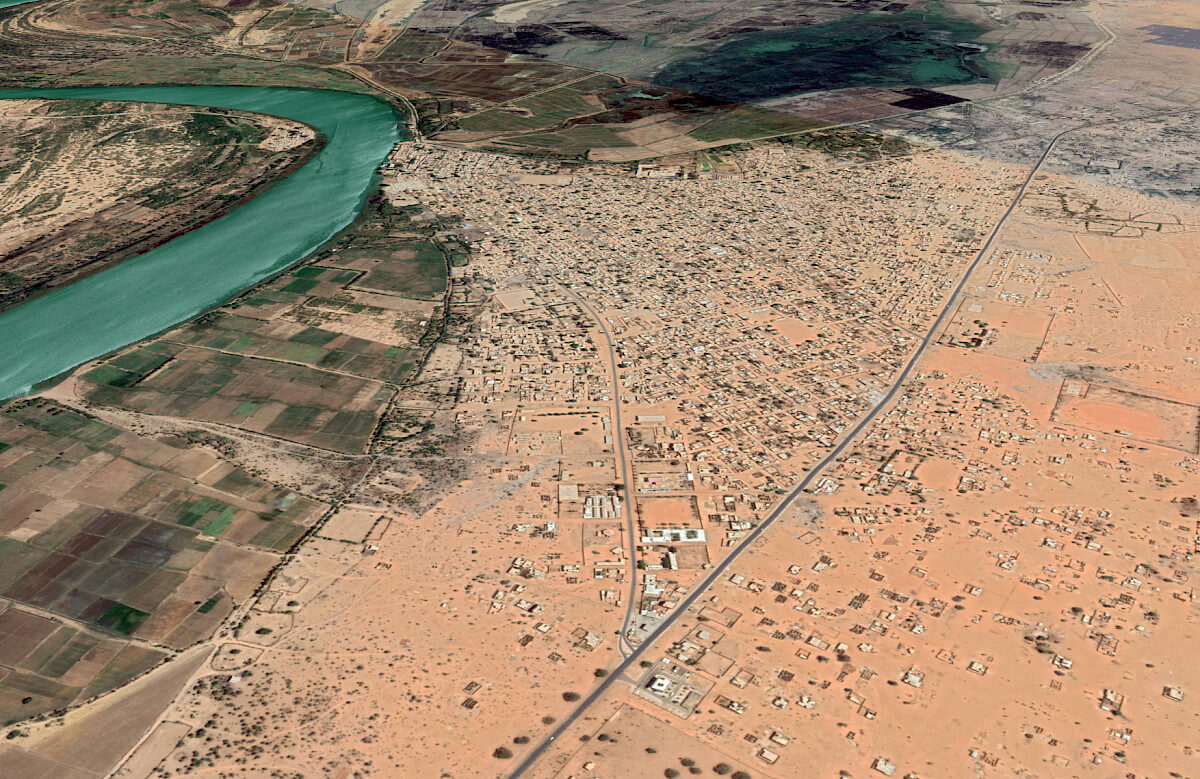
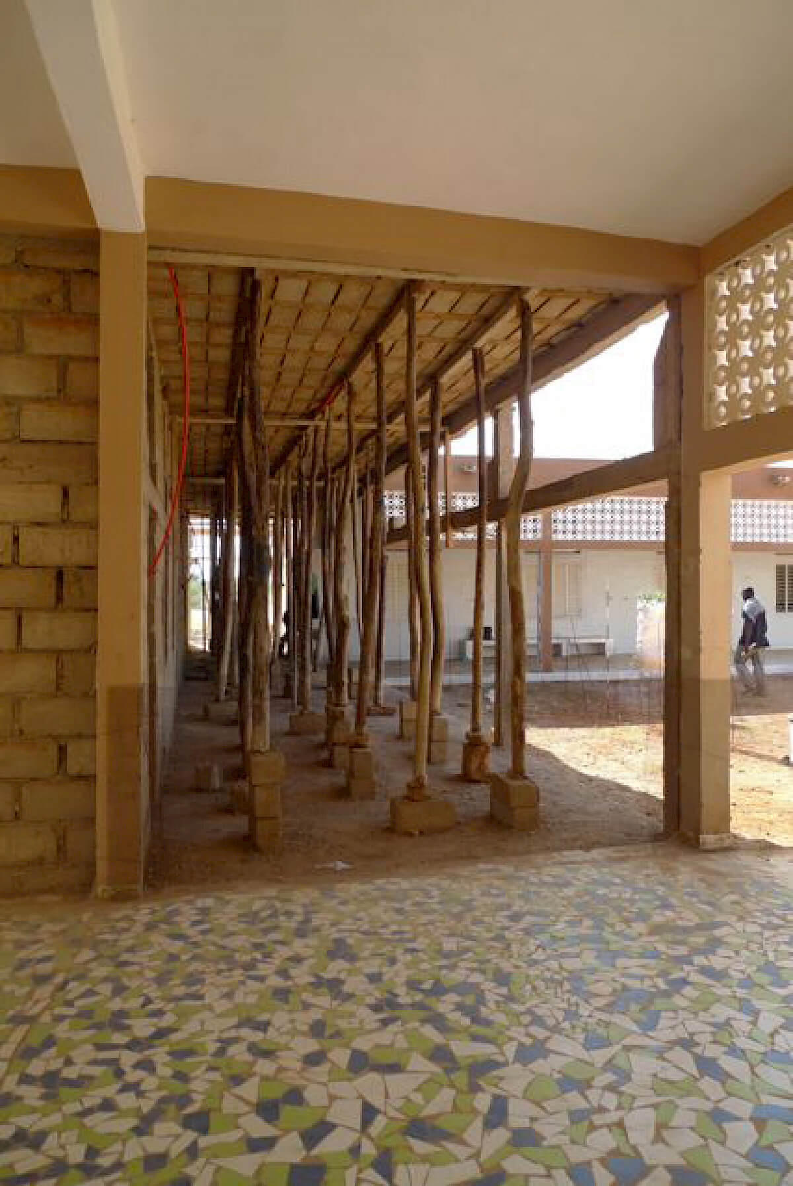
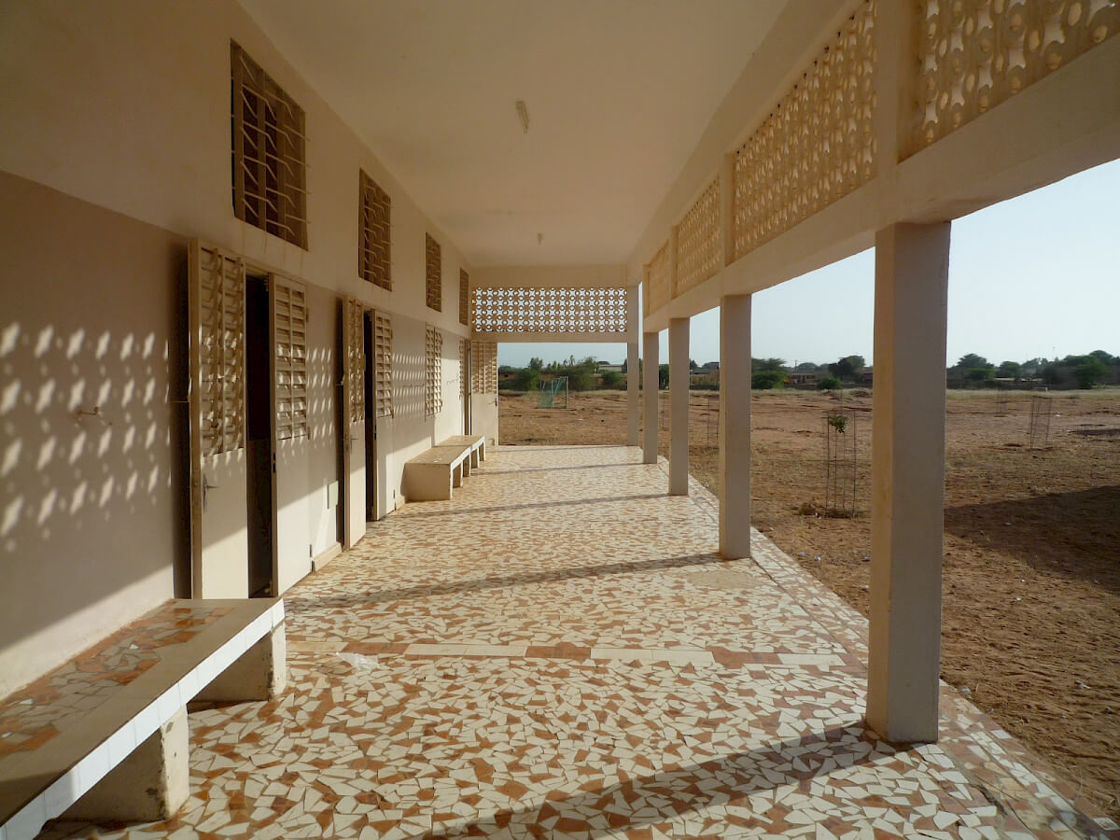
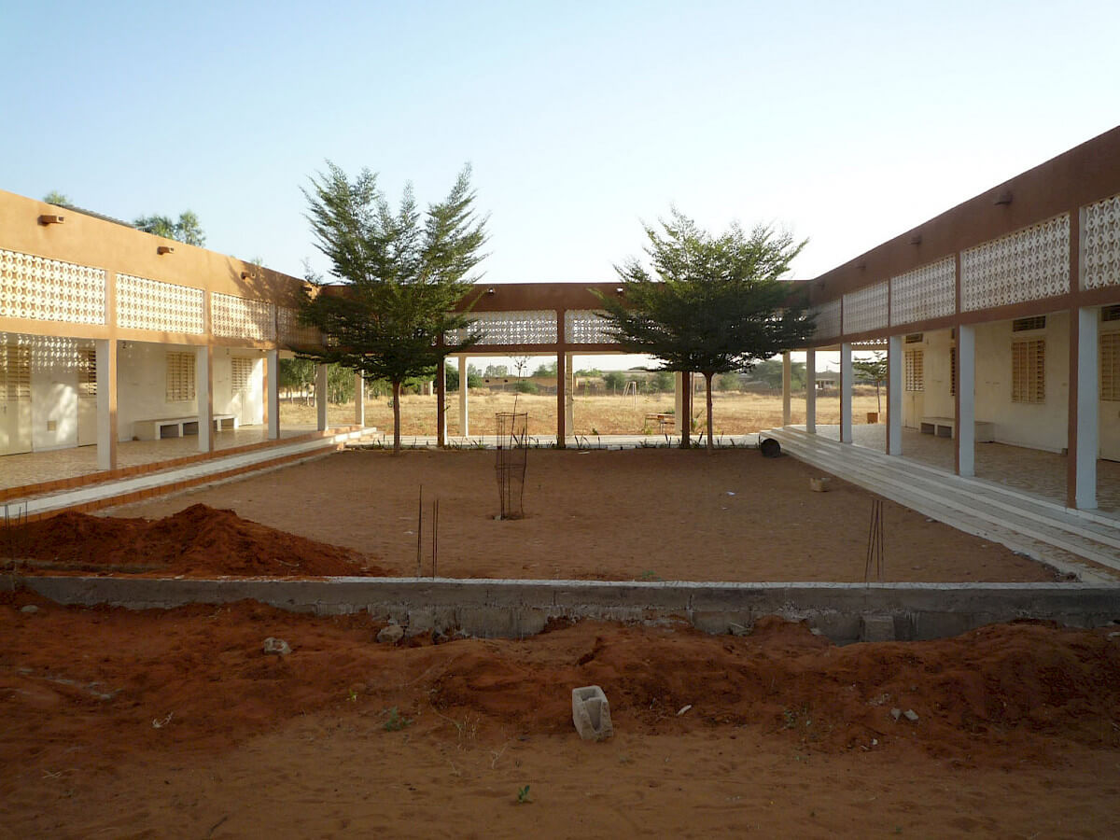
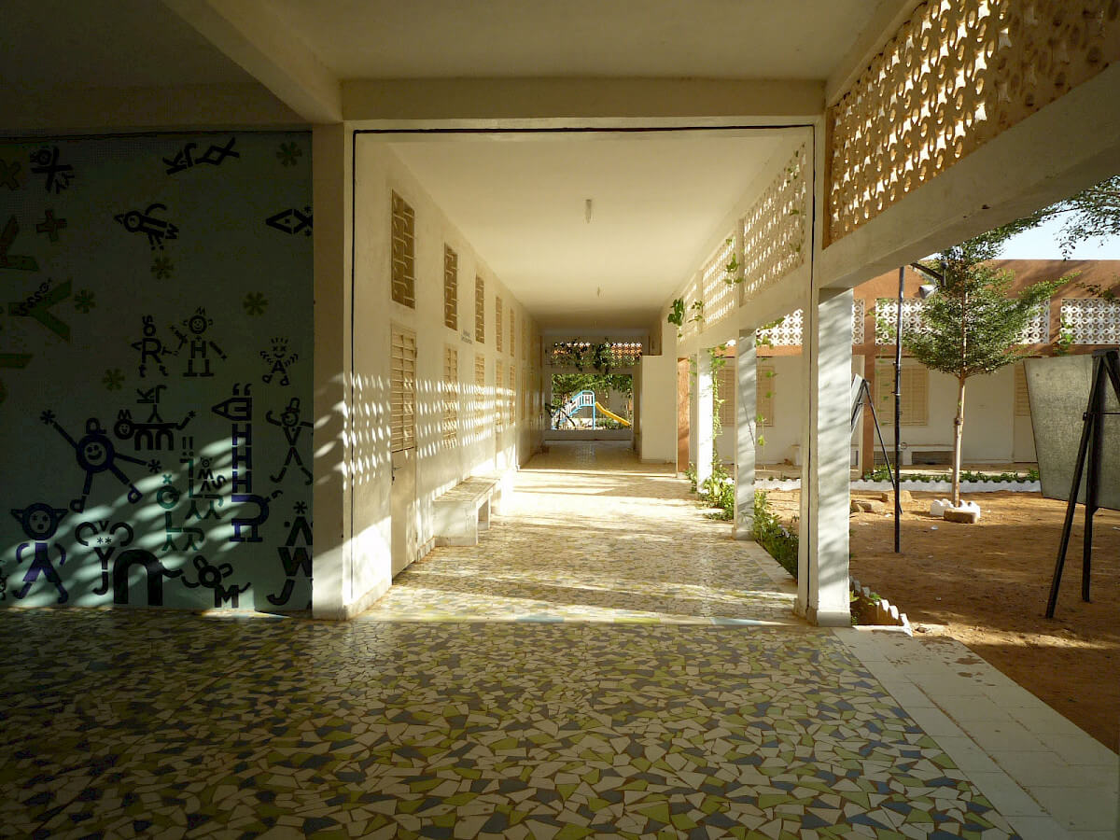
Program
Primary school
Client
ASEM Association Sénégalaise de l’Ecole Moderne, Dagana / Association Réunion-Dagana, Paris
Location
Dagana, Senegal
Design team
TERRENEUVE and Philippe Delannoy architects
Surfaces and construction cost
200 000 € HT / 196 787 100F CFA
Timeline
2005-2018
Missions
Design and site monitoring assistance
Photos ©TERRENEUVE




