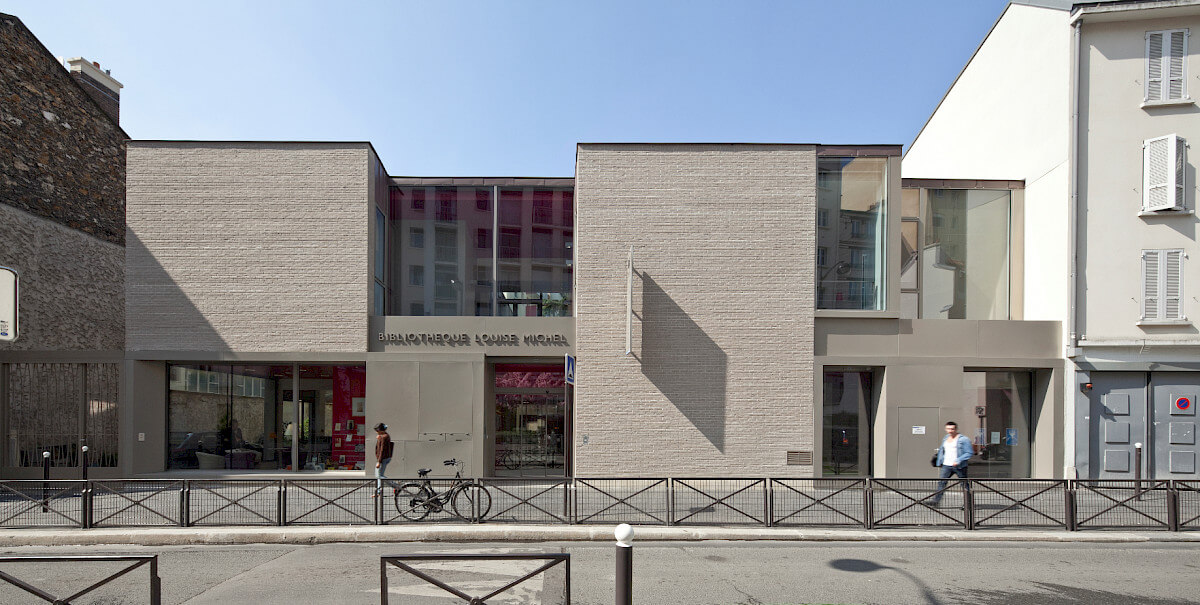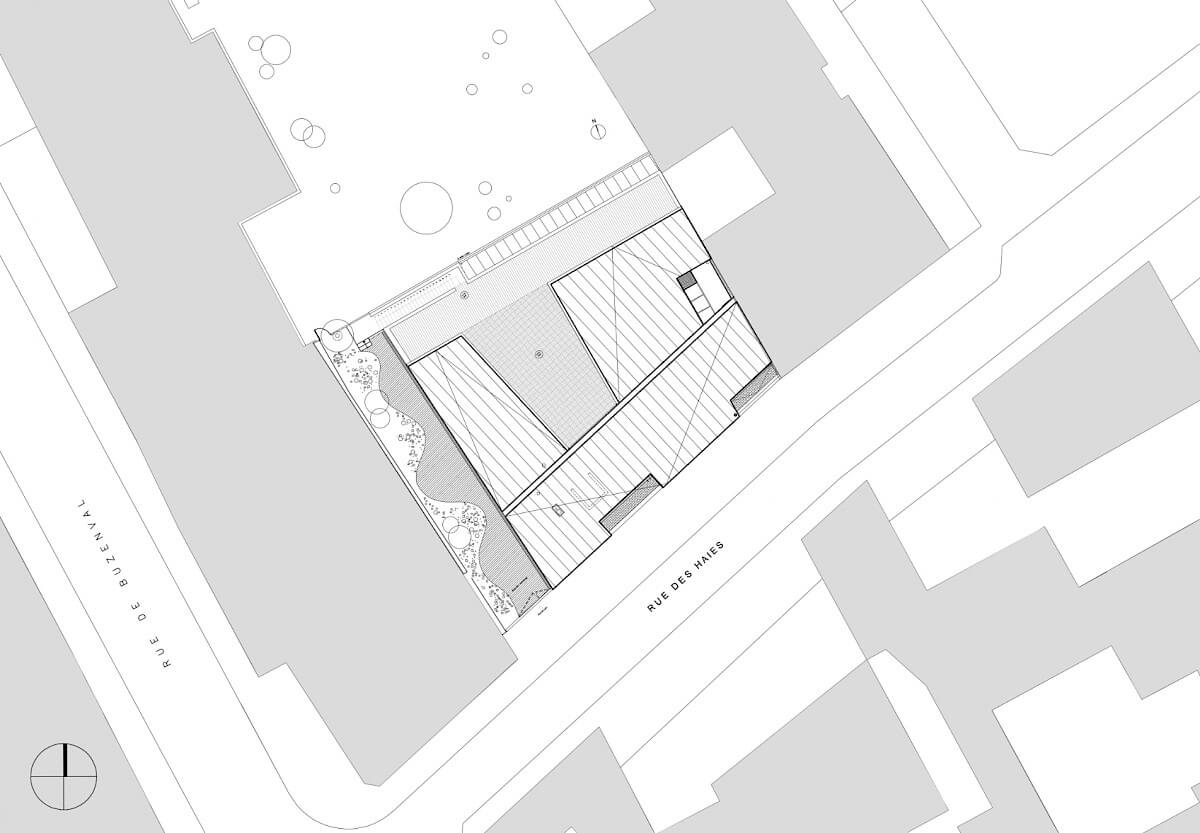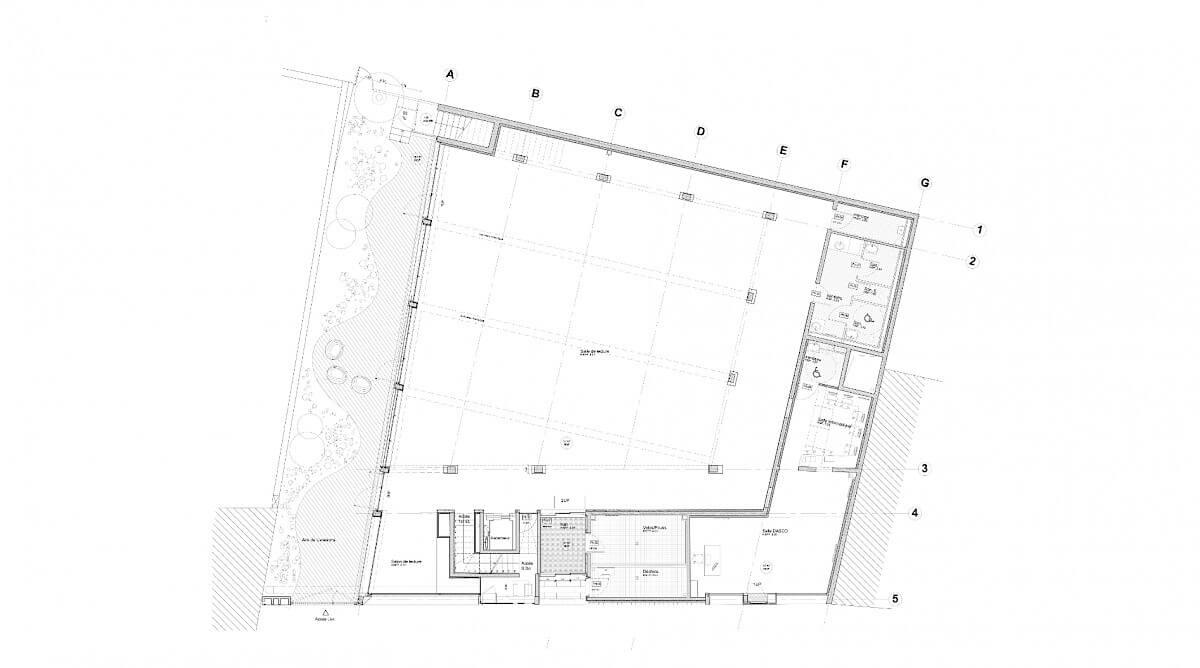Louise Michel library, Paris
Located at the edge of the Réunion neighbourhood – an urban development zone undergoing a complete transformation in which the traces of its urban fabric, characterised by its “strips” of land and short alleyways, are gradually disappearing – the Louise Michel library is a new patch in the chaotic urban fabric. Here, unimposing apartment blocks stand alongside high-rise towers set back from the street, as well as a number of open spaces such as the municipal sports field and private gardens.
The library stands out from neighbouring buildings as it is set back from the residential blocks next to it and due to the presence of a garden at the far end beside the public baths. The façade is broken into several planes, giving it an unexpected density and verticality that fits evenly into the urban fabric of the Réunion neighbourhood. This design is a nod to the characteristic architecture of this street and its plots in strips. The entrances to the facilities (a library and an administrative office for local schools) are defined by two aligned volumes, suggesting an independent building for each. The connecting volume on the first floor provides transparency, giving an indication of the depth of the site.
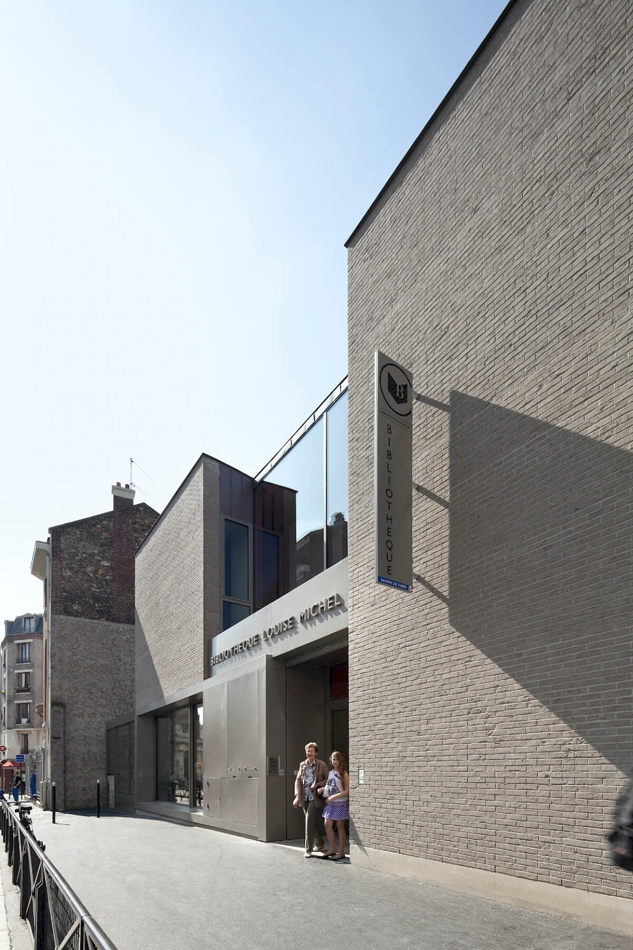
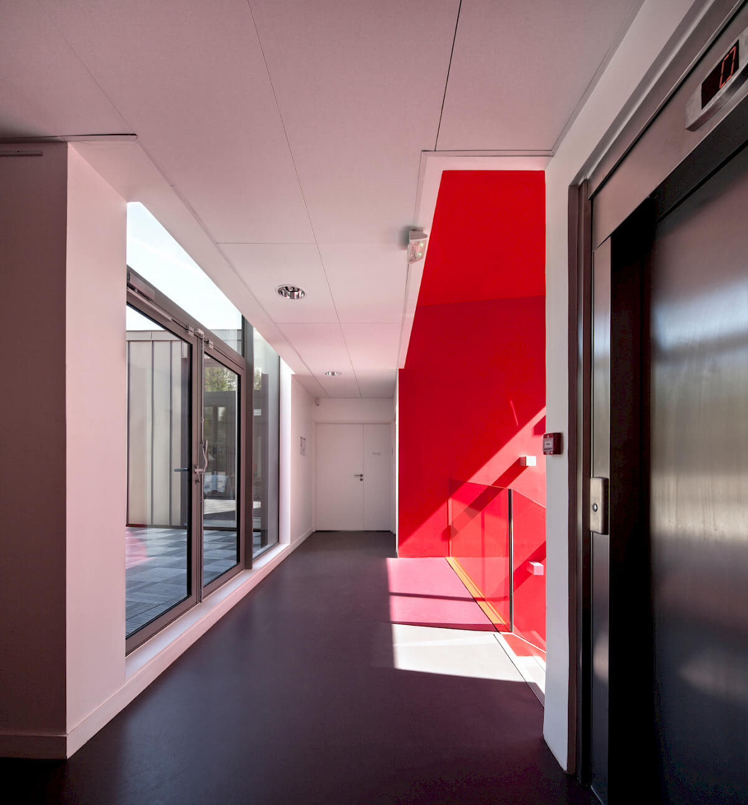
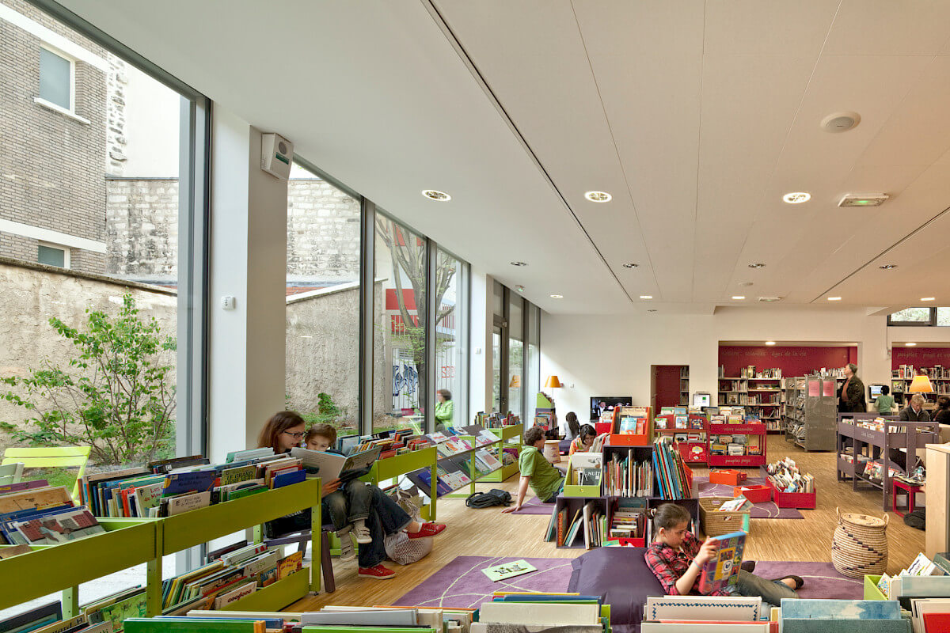
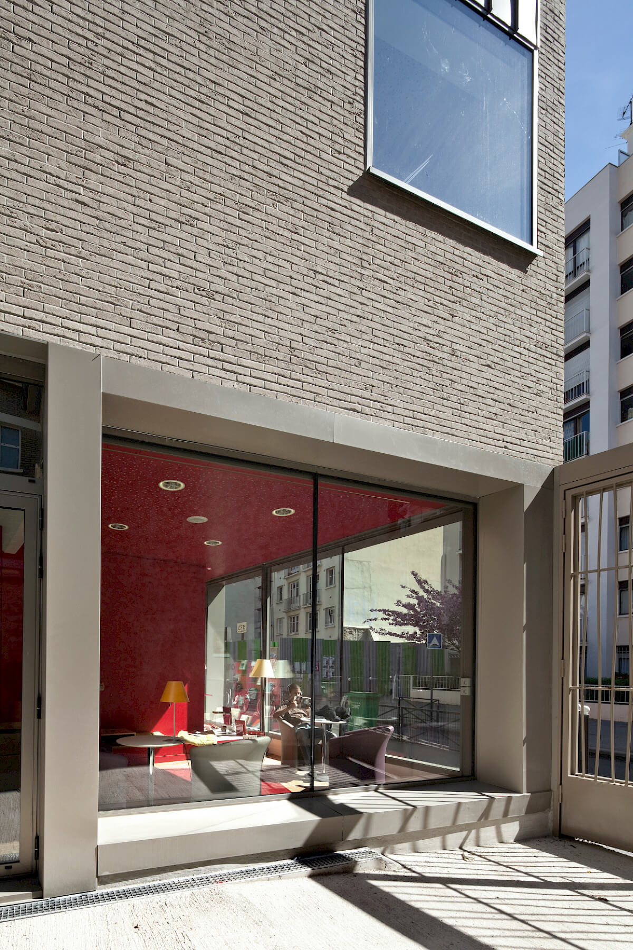
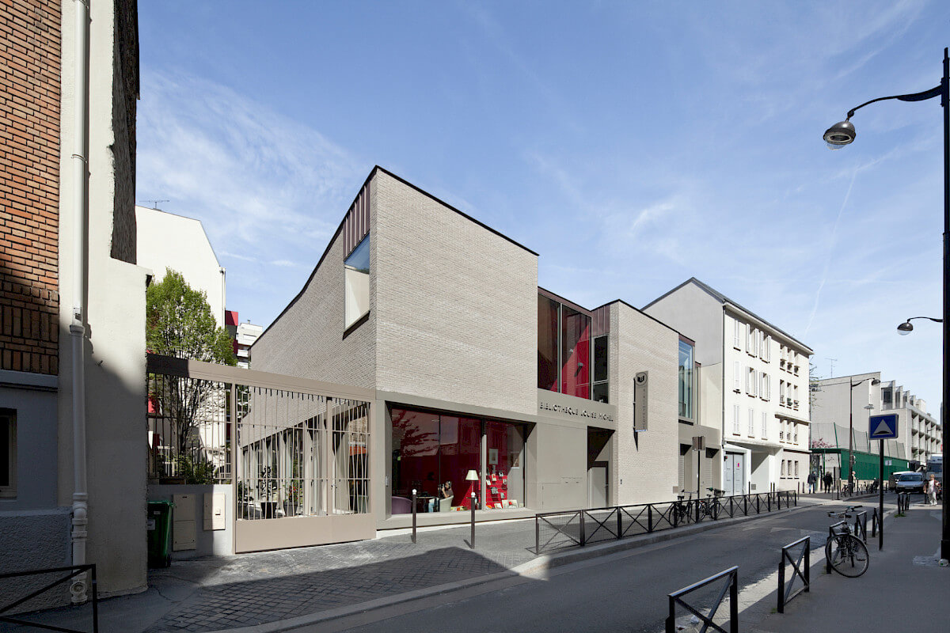
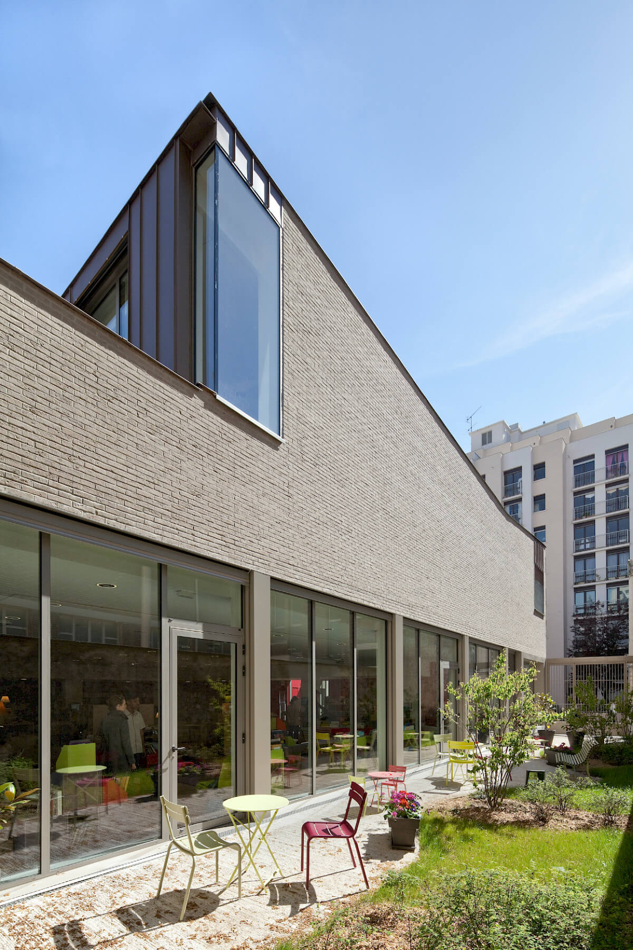
Lauréat du Grand Prix Livres Hebdo 2011 des bibliothèques
Program
construction of a youth library, children’s zone and premises of an Educational Affairs Office
Client
City of Paris, DAC / DASCO / SLA20
Location
Paris 20 France
Design team
TERRENEUVE architects, representative
DJ Amo, économics; ADC - C&E, structural engineers; Cap Ingelec, MEP engineers
Surfaces and construction cost
850 m² SHON / 1,68 M€ HT
Calendrier
delivery 2011
Missions
design and supervision
Photos ©Daniel Rousselot


