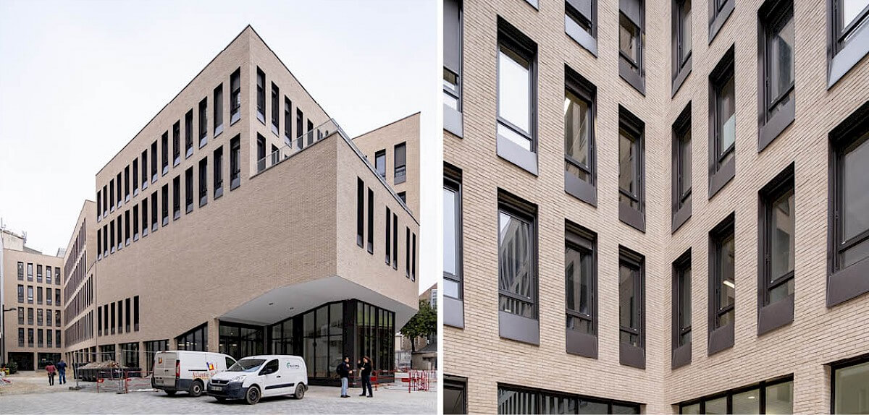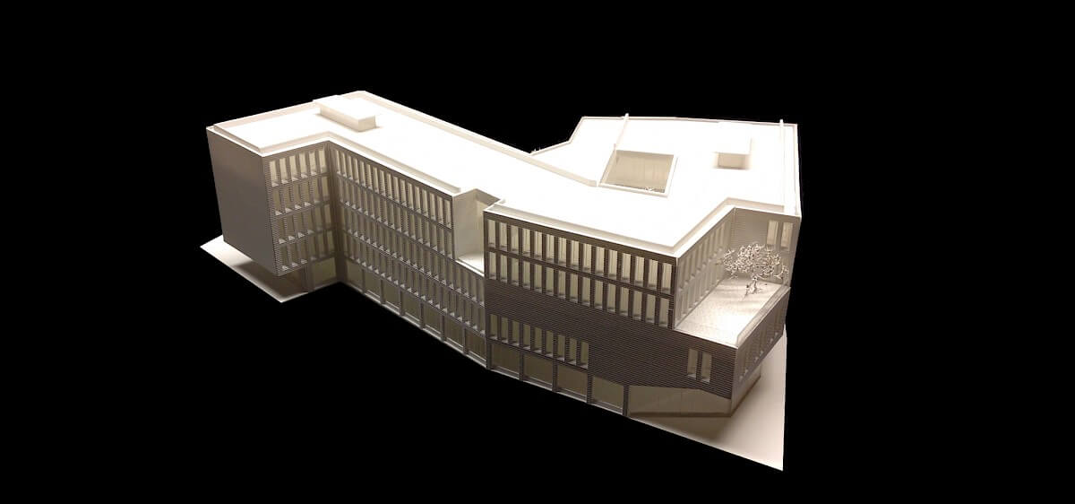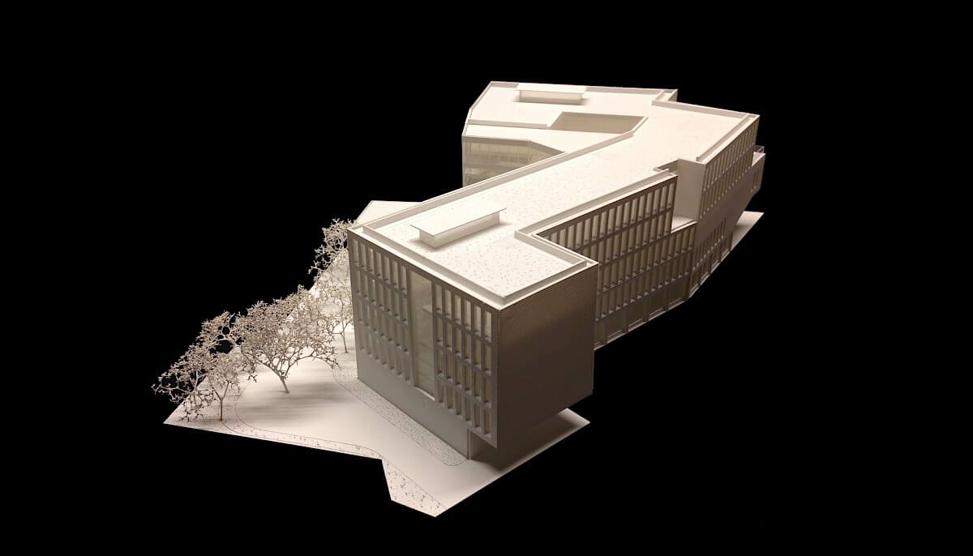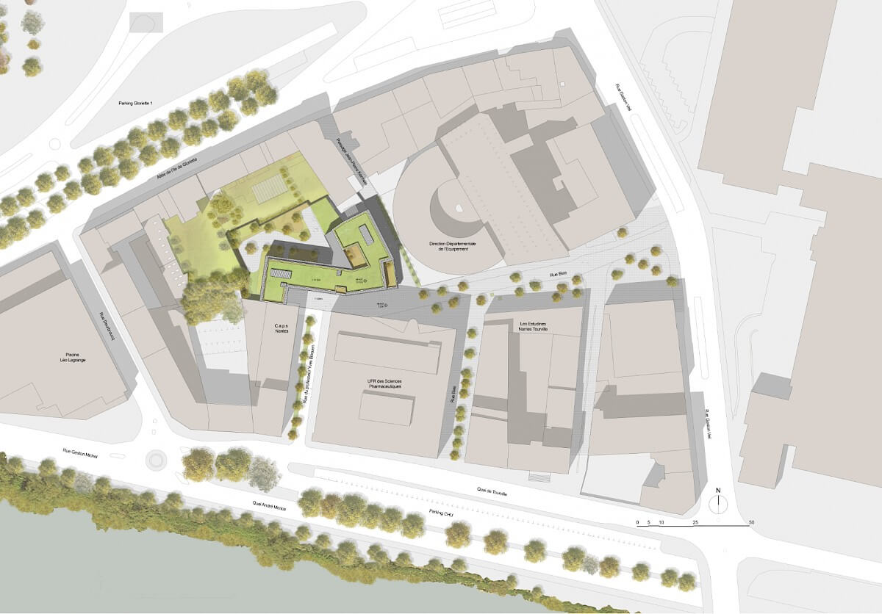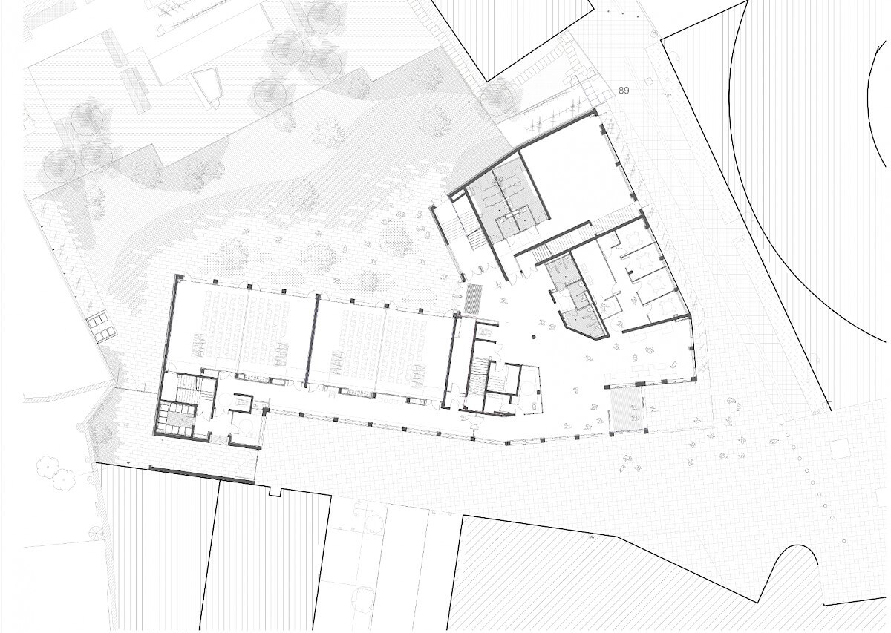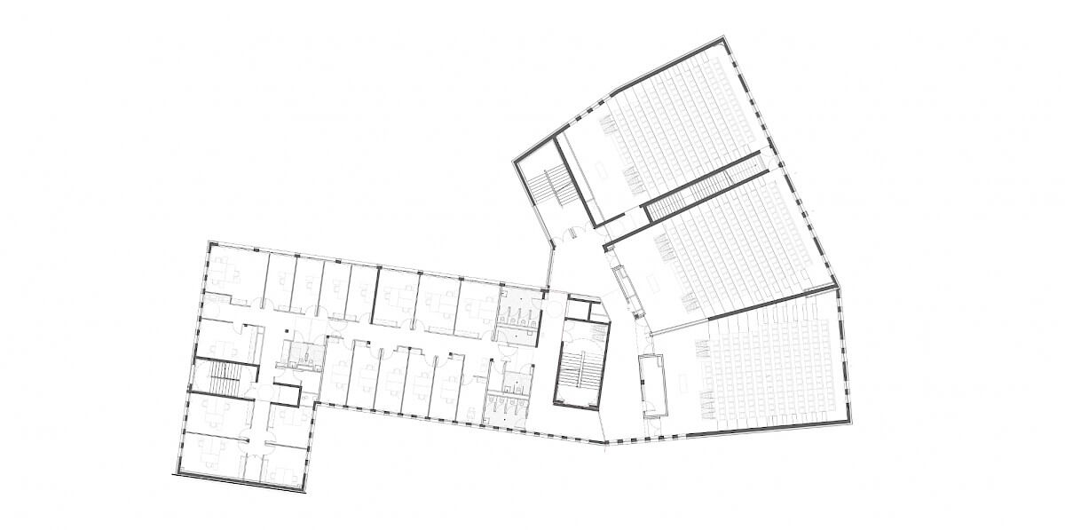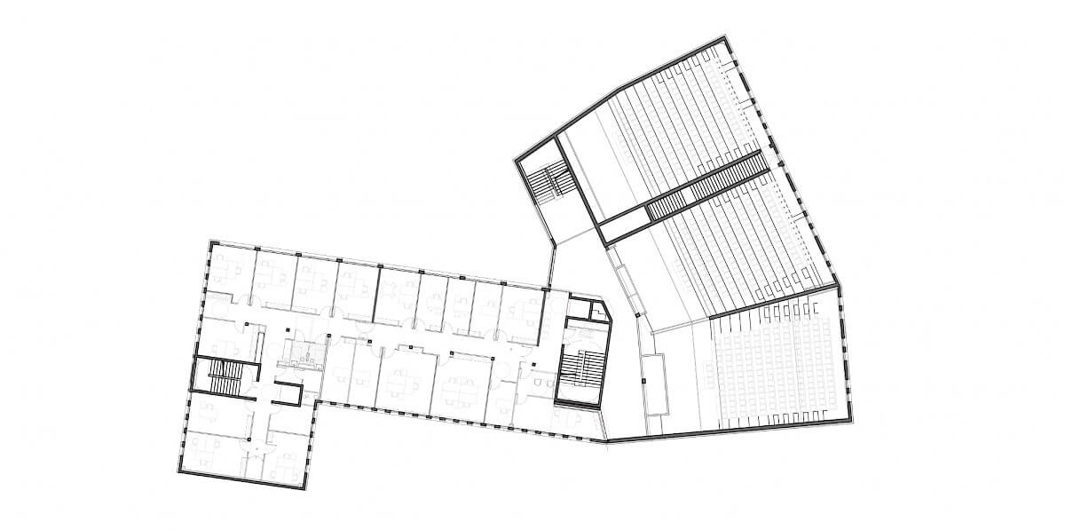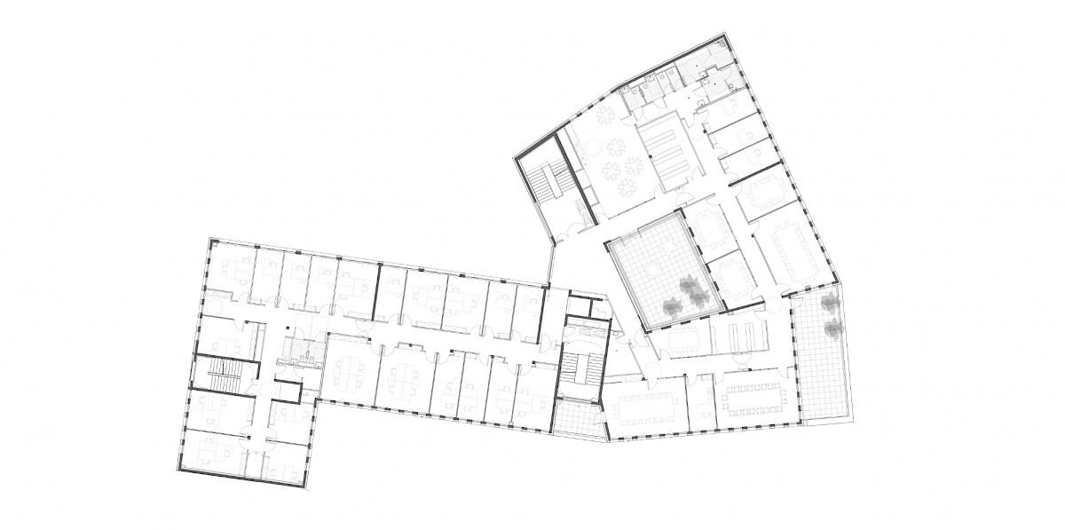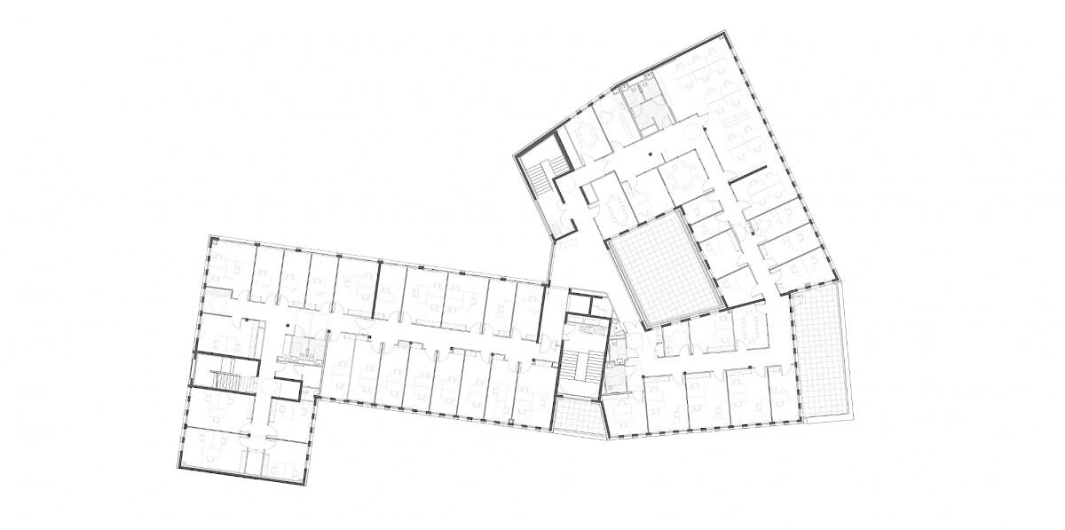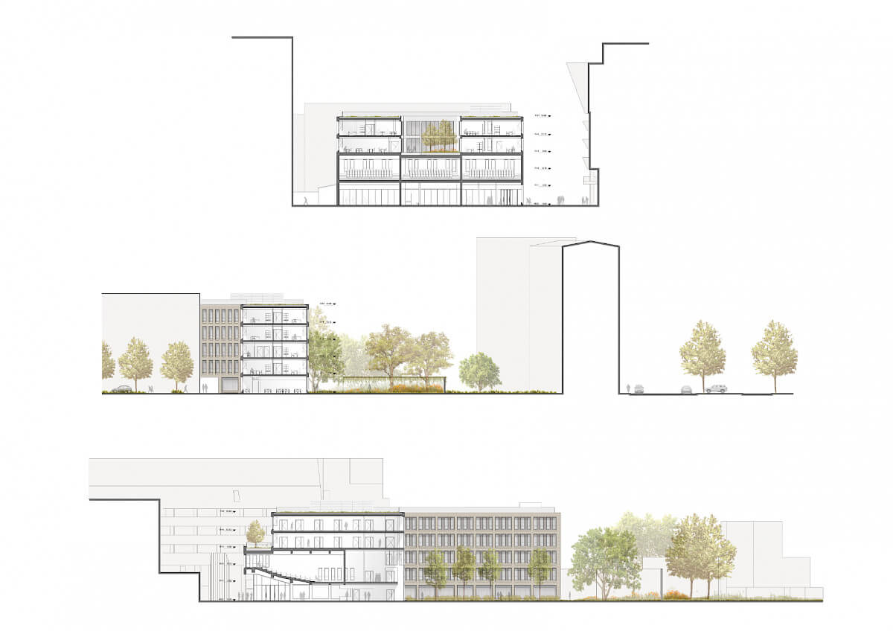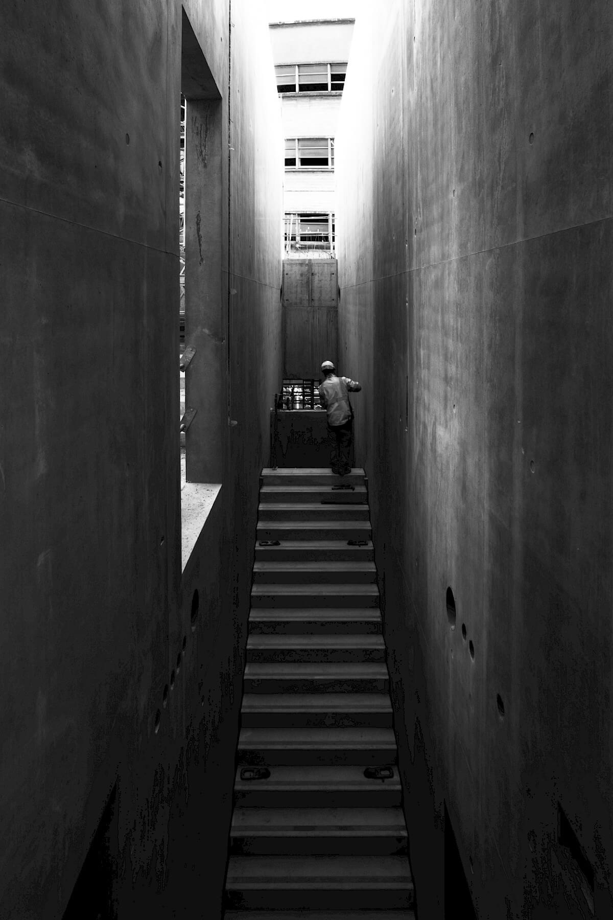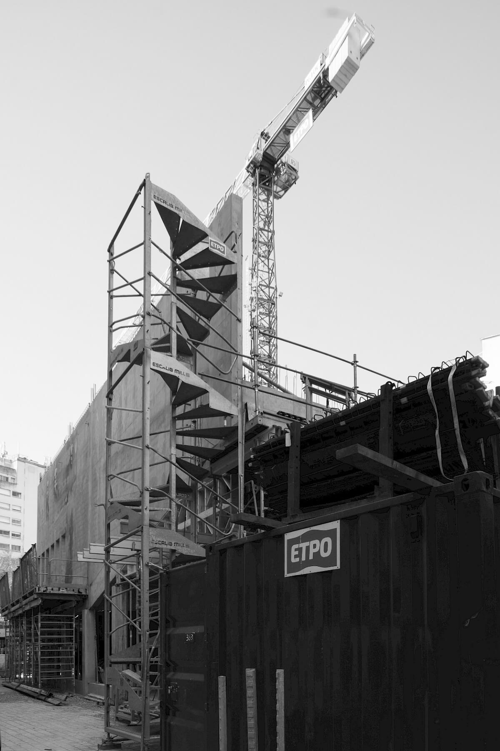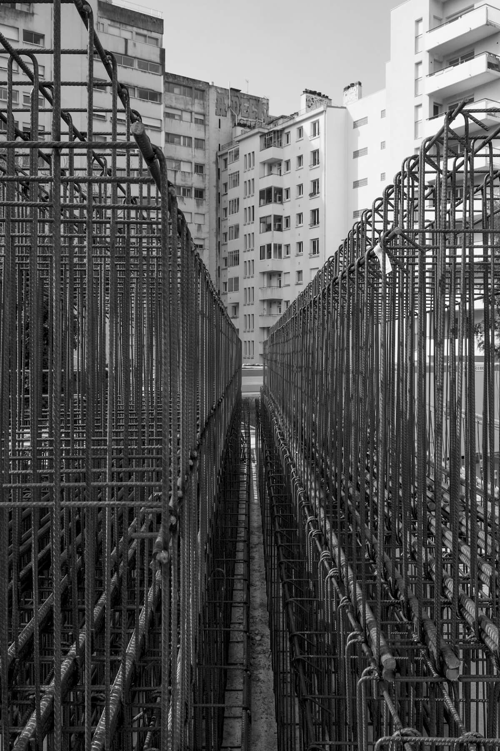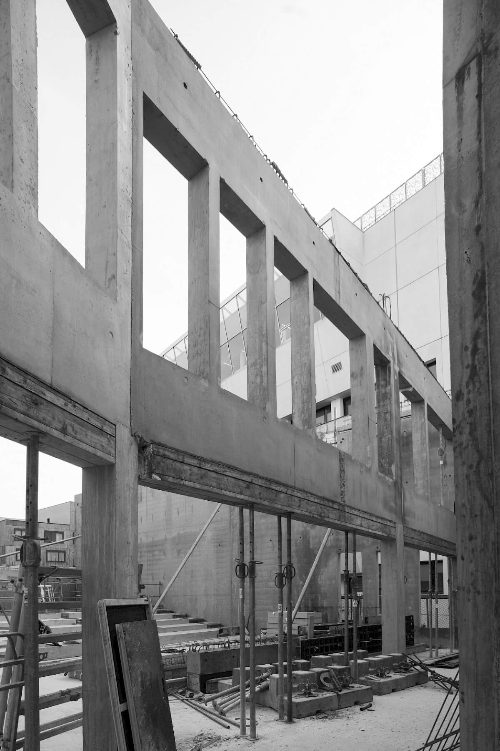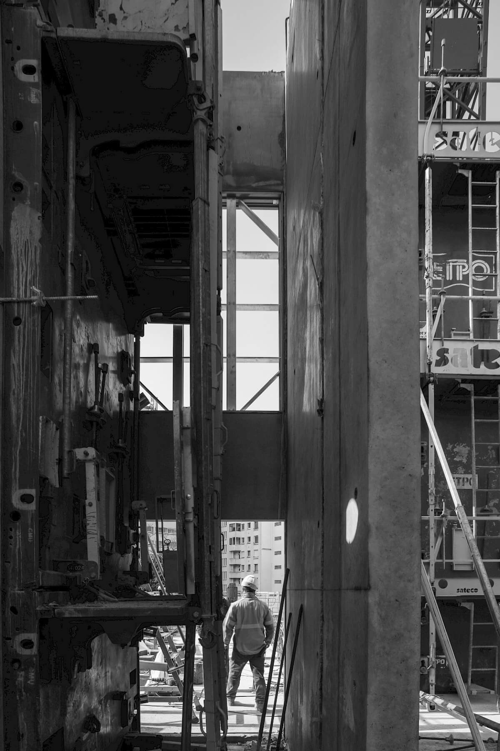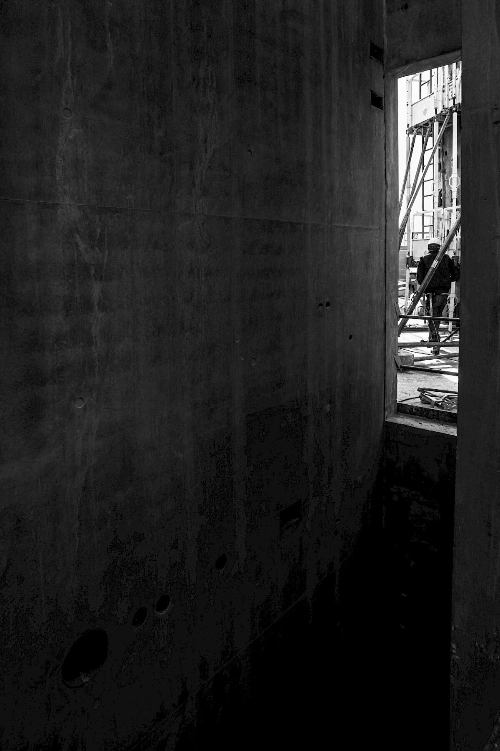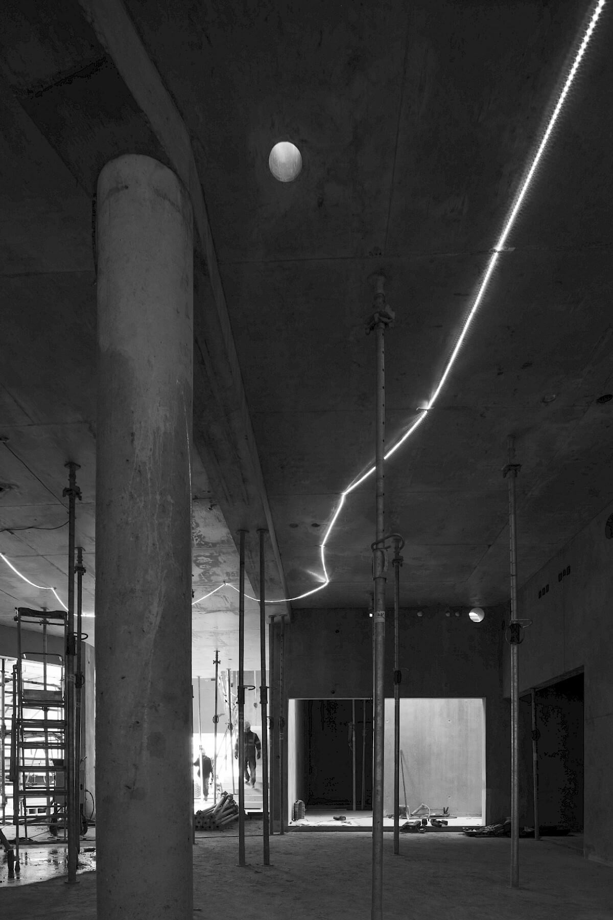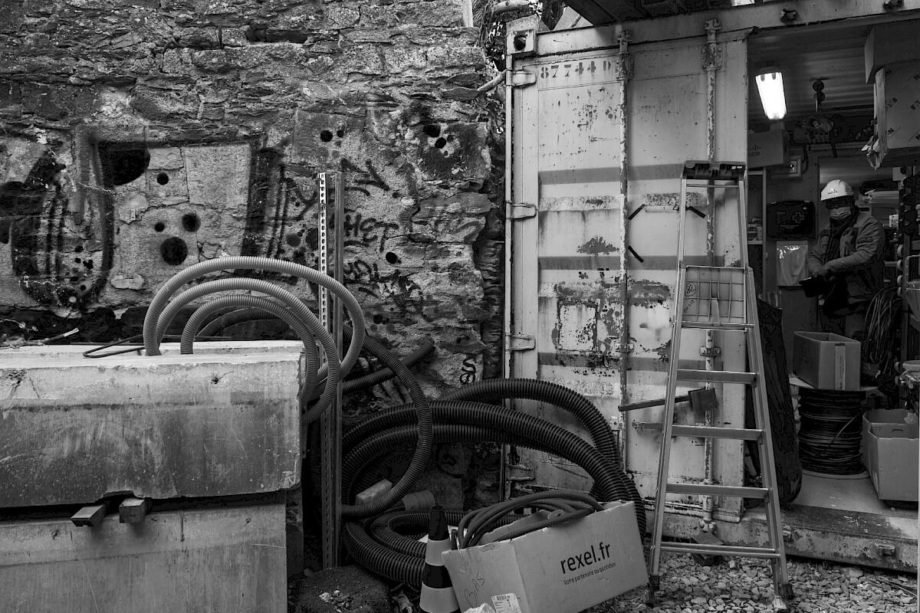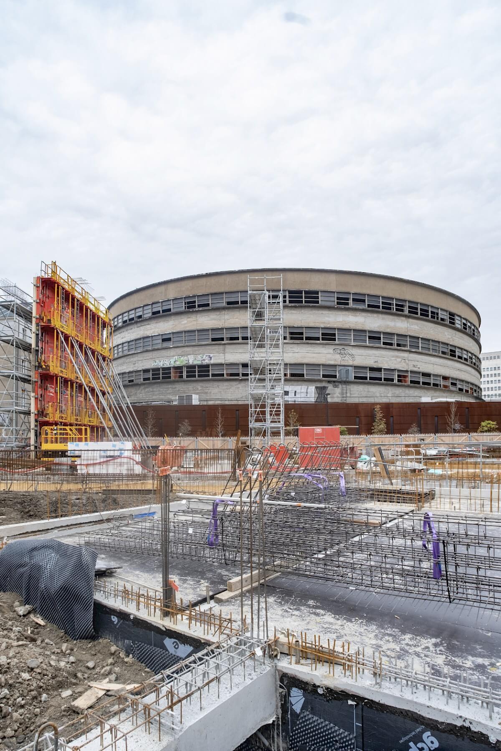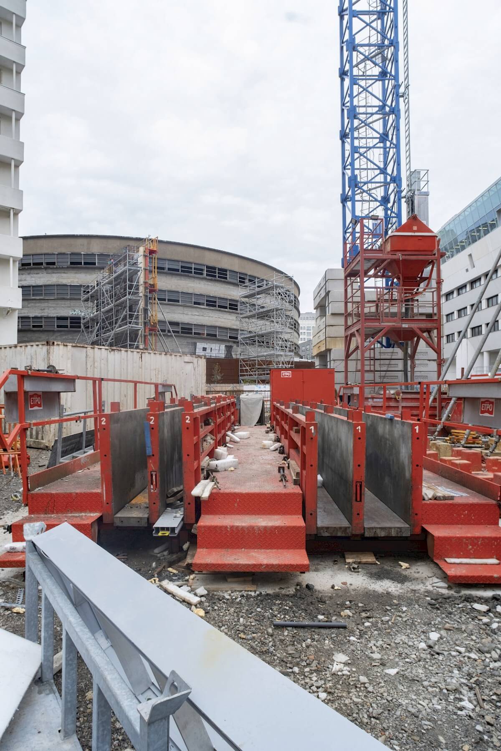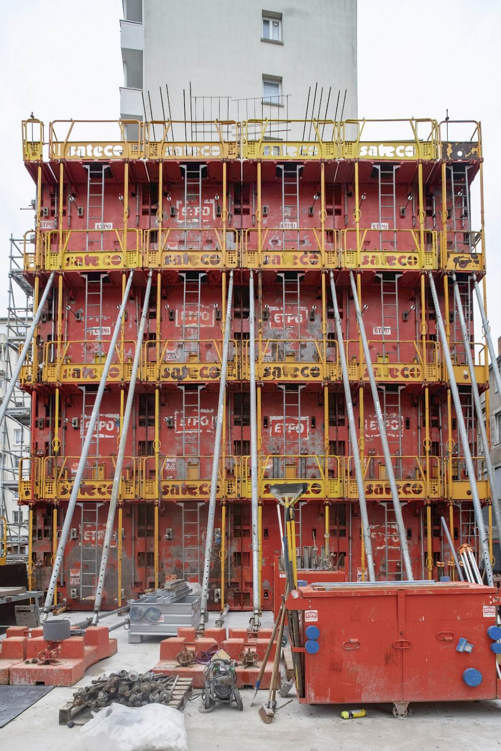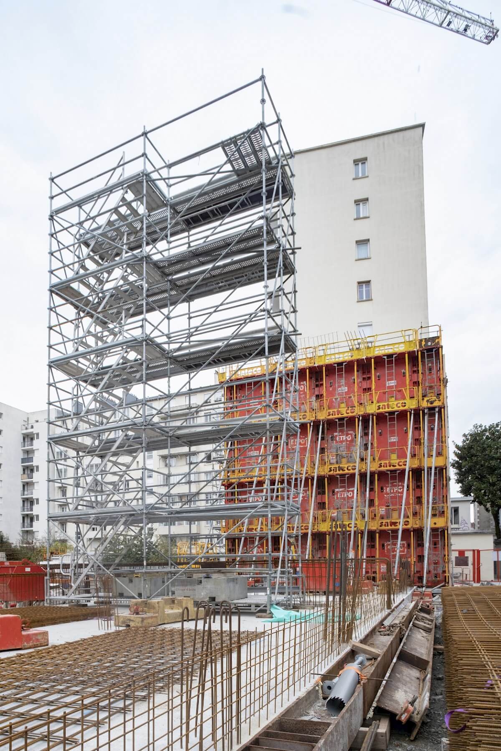University Health Building, Nantes
The last piece of an urban puzzle, the University Health Building plays a catalyst role for the "Center Loire" campus. The consequent height of the surrounding buildings determines the compact volumetry of the project. By pursuing the urban alignments, by widening the angles, and limiting its height, it designs both a generous public square and a vast interior garden, sized for all the students of the campus.
The sober, calm and homogeneous expression of the terracotta facing is accompanied by careful treatment of the window openings, declined according to their orientation. A concrete structure construction, necessary to optimize the large spans of classrooms and amphitheatres in a seismic context. The thickness of the building varies according to the functions but systematically offers natural lighting to the spaces, in particular thanks to a patio fitted out on the 2 upper levels. The interior atmospheres favor raw materials: the concrete of the walls and ceilings left visible by a punctual treatment of the acoustics, the wood for the windows and all the interior joinery.
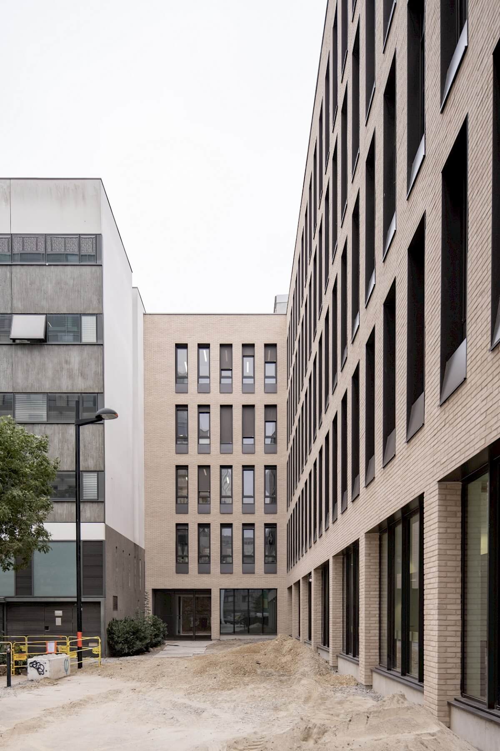
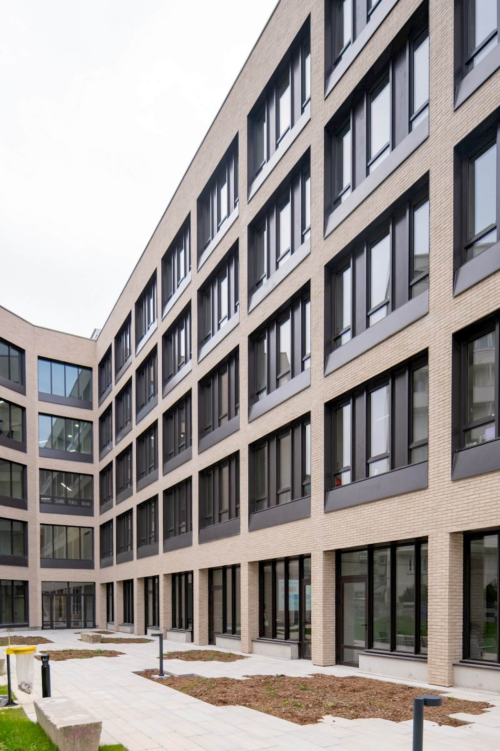
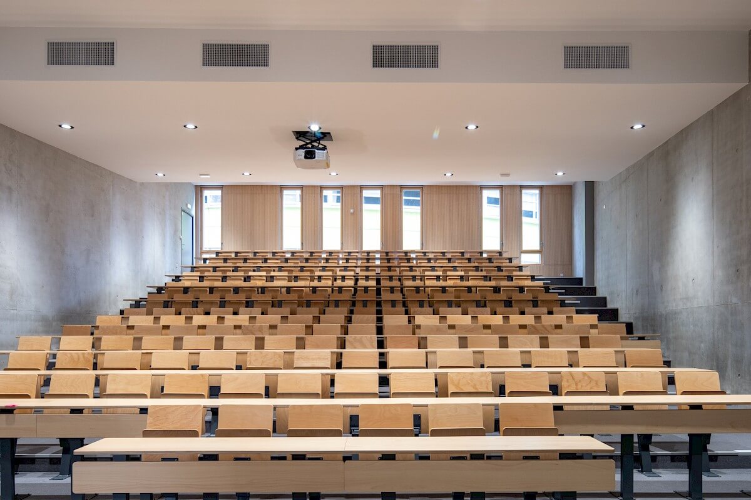
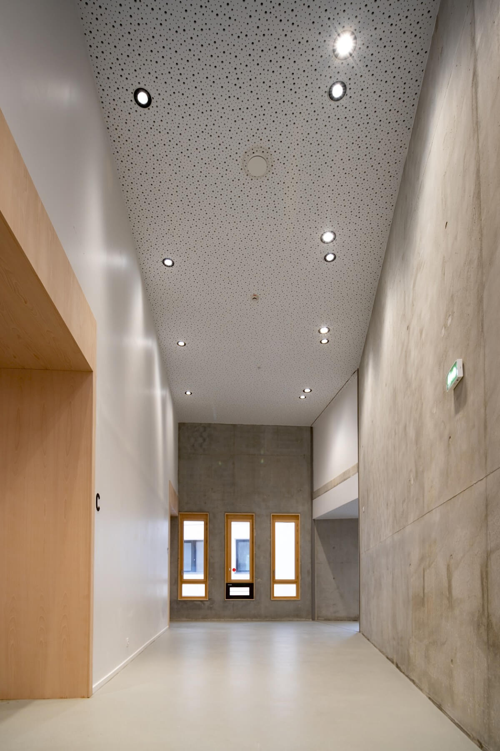
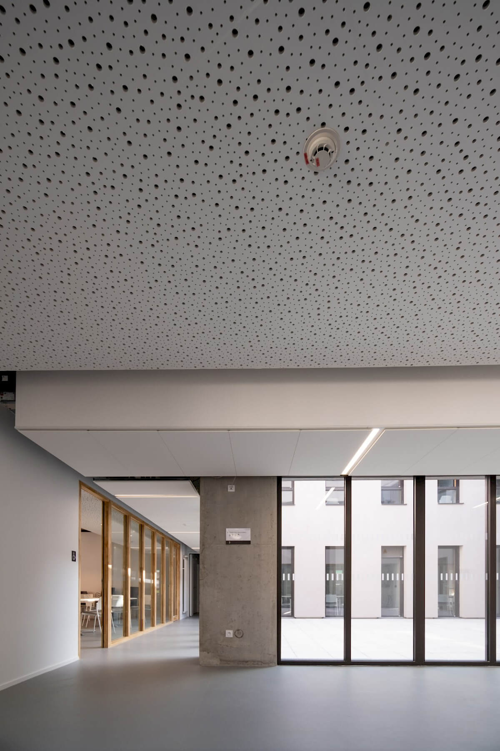
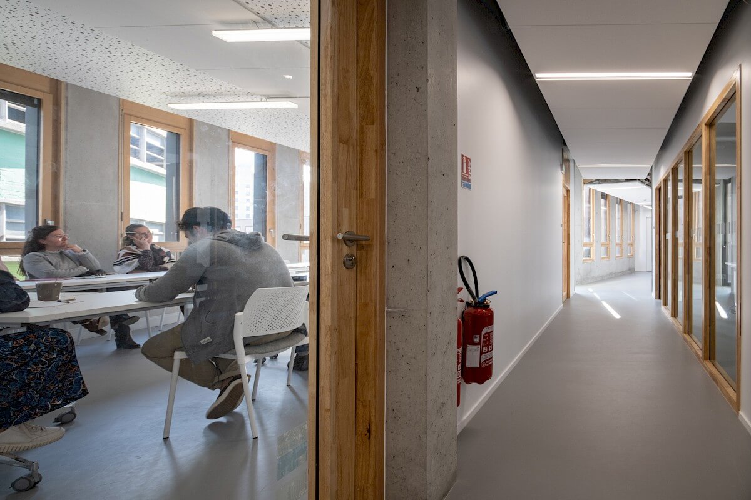
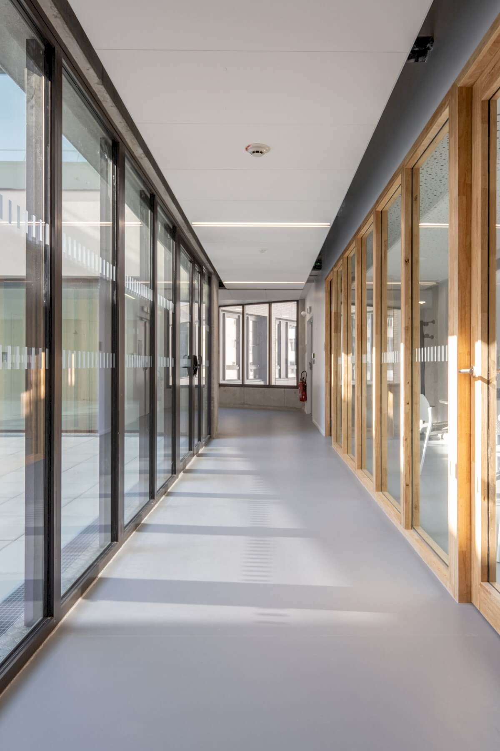
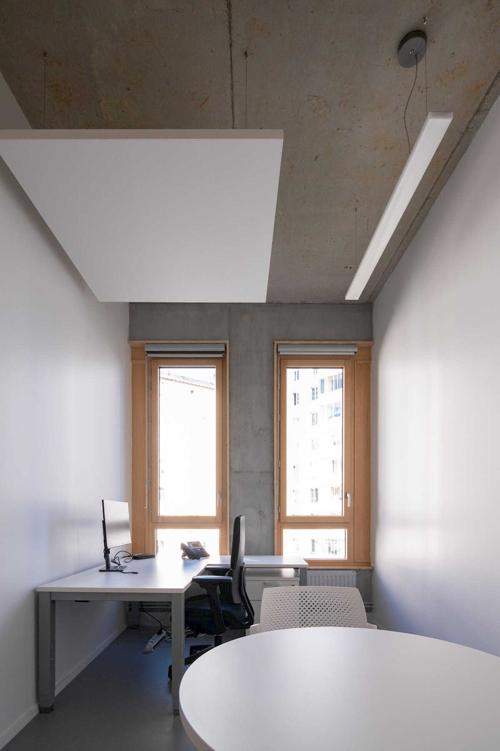
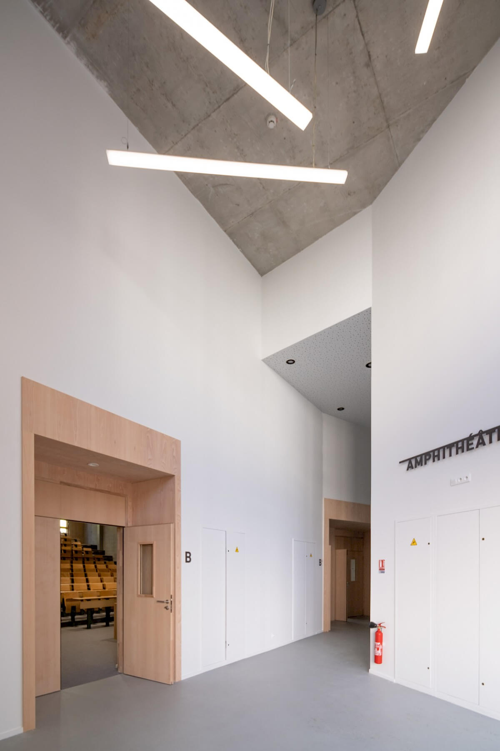
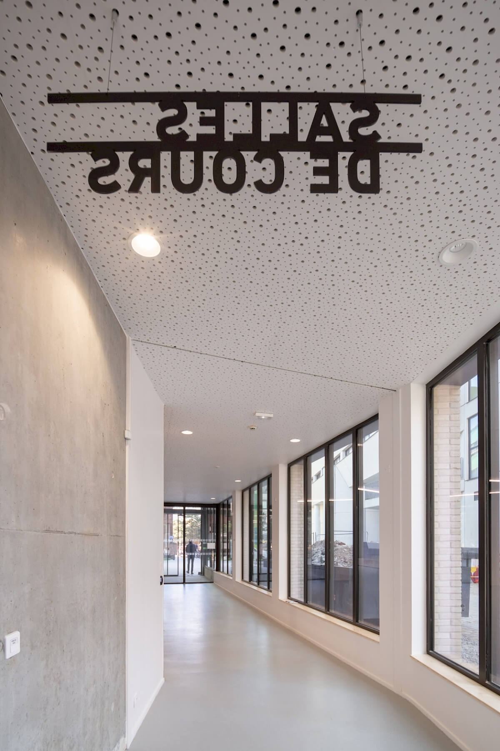
Program
New construction for PACES medecine students and the administrative services of the University of Nantes
Client
Nantes Métropole / Université de Nantes
Location
Rue Bias, Nantes France
Design team
TERRENEUVE architects, representative; Egis, Engineers all trades + économics; Altia, acoustics; Phytolab, landscape designers
Surfaces and construction cost
3 912m² SP/ 9,05 M€ HT
Timeline
Competition 2017, Delivery 2021
Missions
Design and supervision + EXE -partial- + BIM
Photos ©TERRENEUVE


