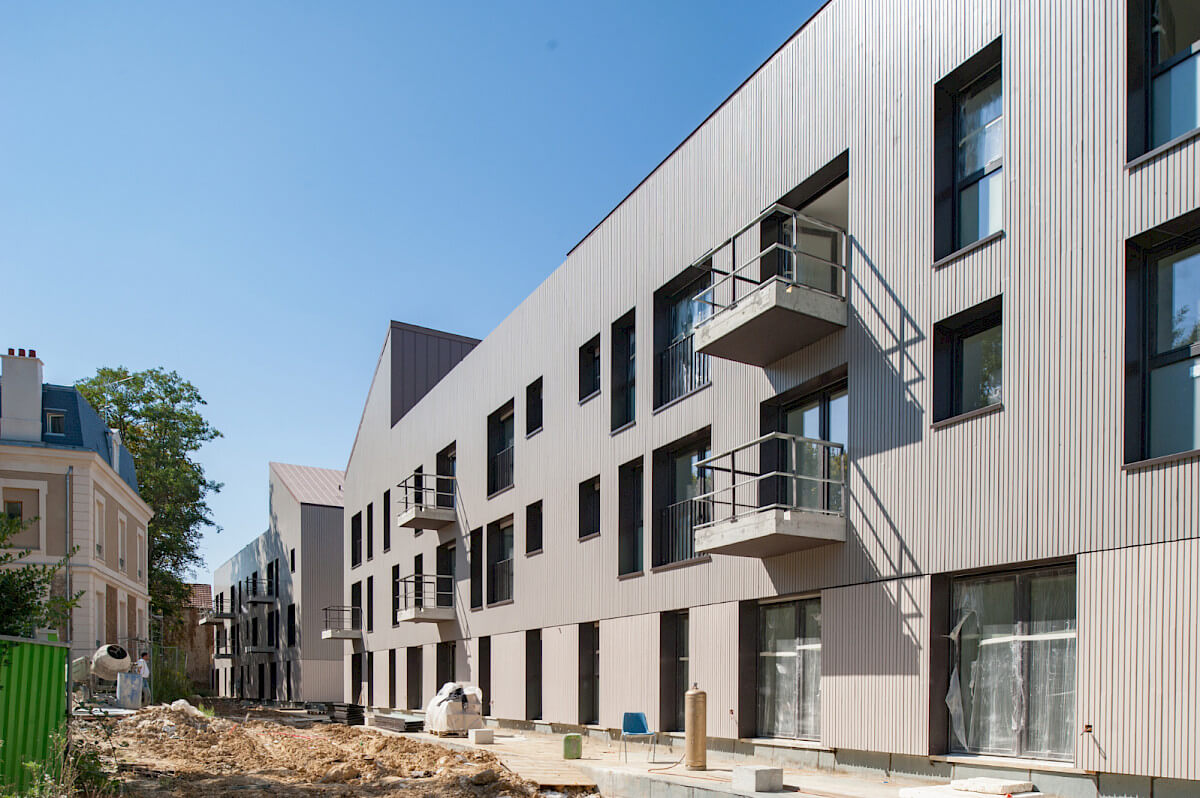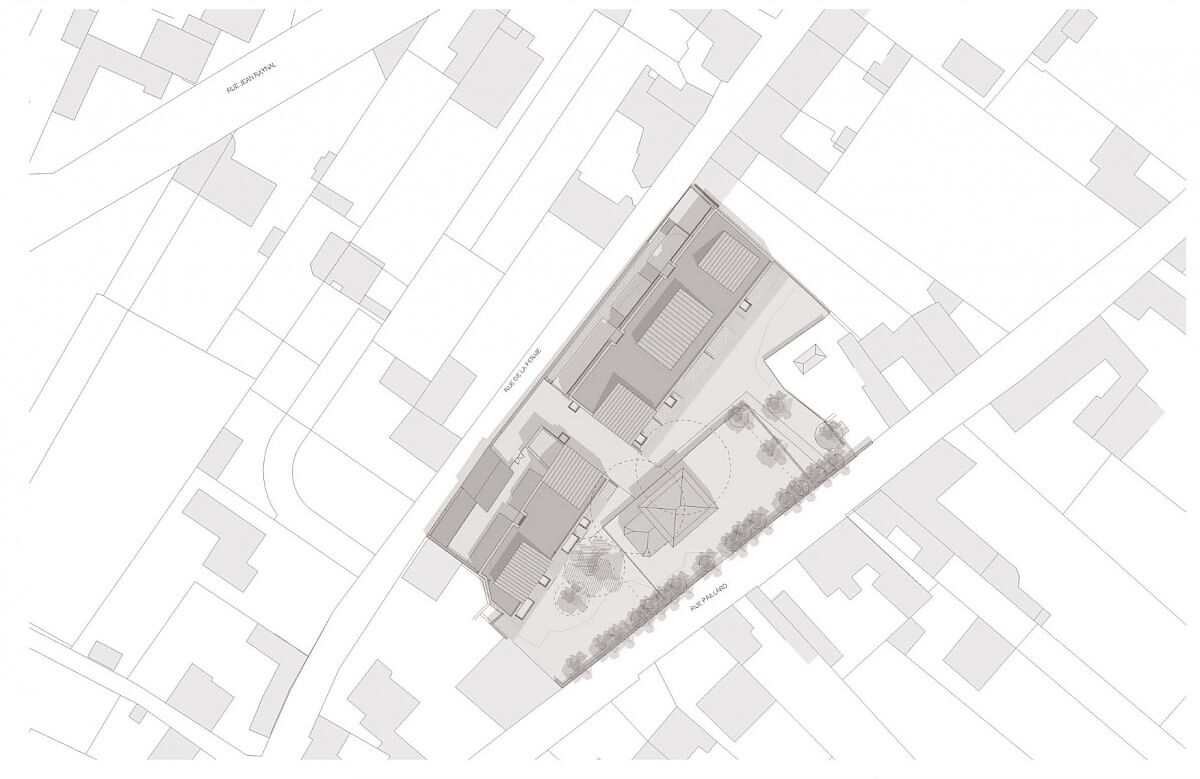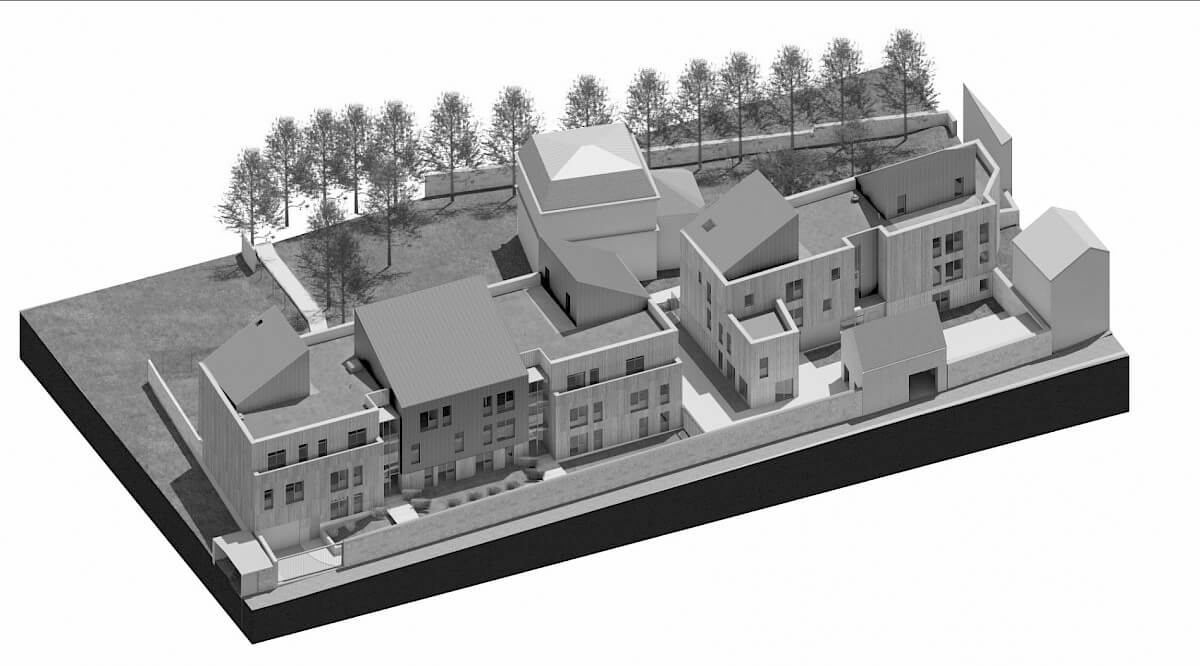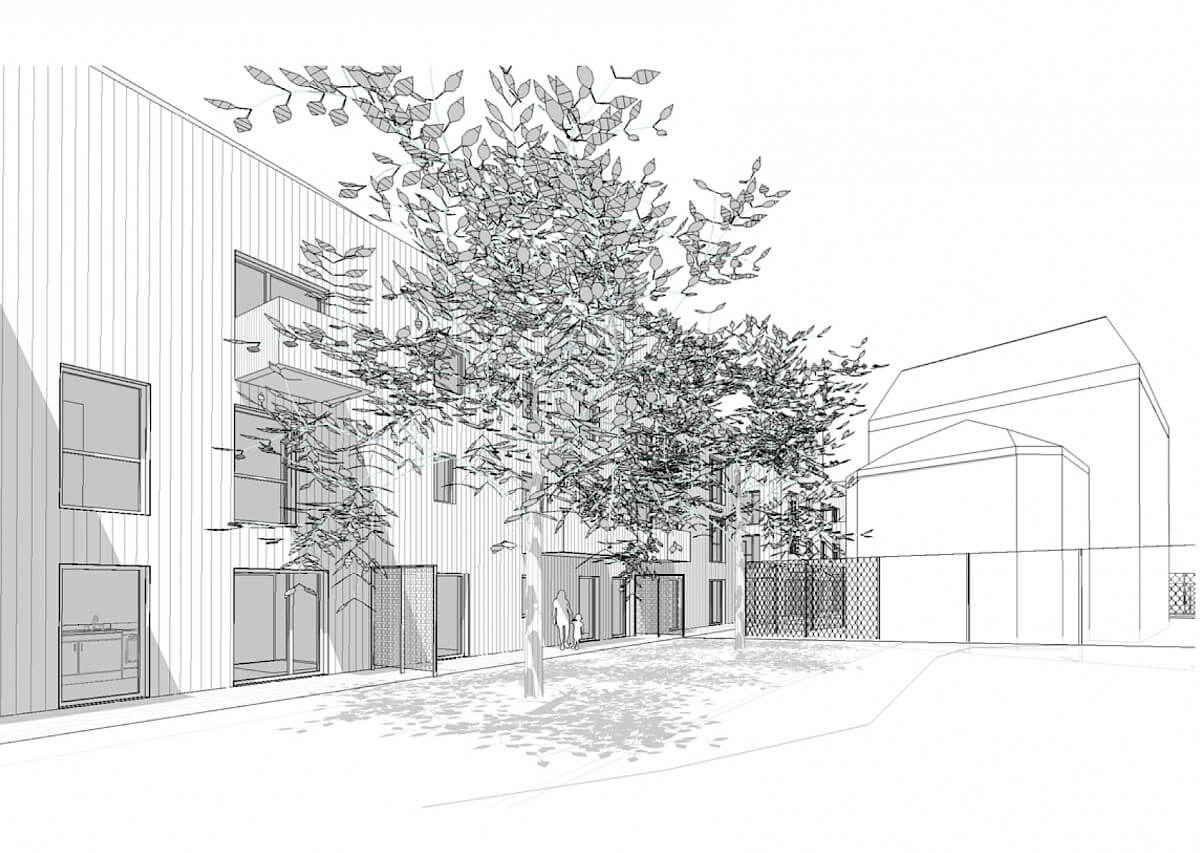35 social housing units, Morsang-sur-Orge
Small town at the south of Paris, Morsang-sur-Orge has kept the urban structure of a village, with narrow streets, houses in alignment whose facades extend in the same line the enclosure walls, all seemingly carved from the same material. The site for this 35-unit construction operation, represents one of the largest free plots in the town center. On the rue Paillard side, a row of tall trees marks the alignment, while on the rue de la Ferme side a listed stone wall, punctuated by a shed that the heritage architect wishes to preserve protects the interior of the block.
The issue of urban integration of the project, necessarily set back 5 meters from the alignment on the street, also requires limiting the height visible from the street of buildings, and fragmenting the reading of the facade linear from the street.
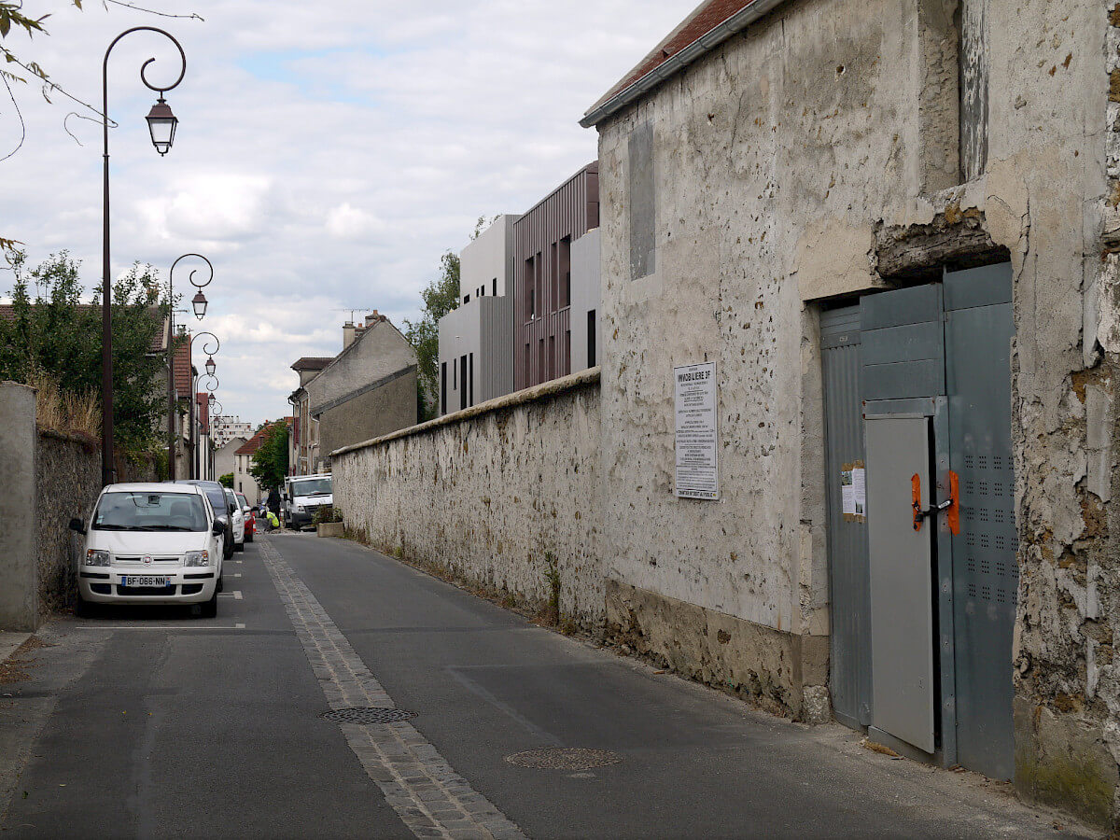
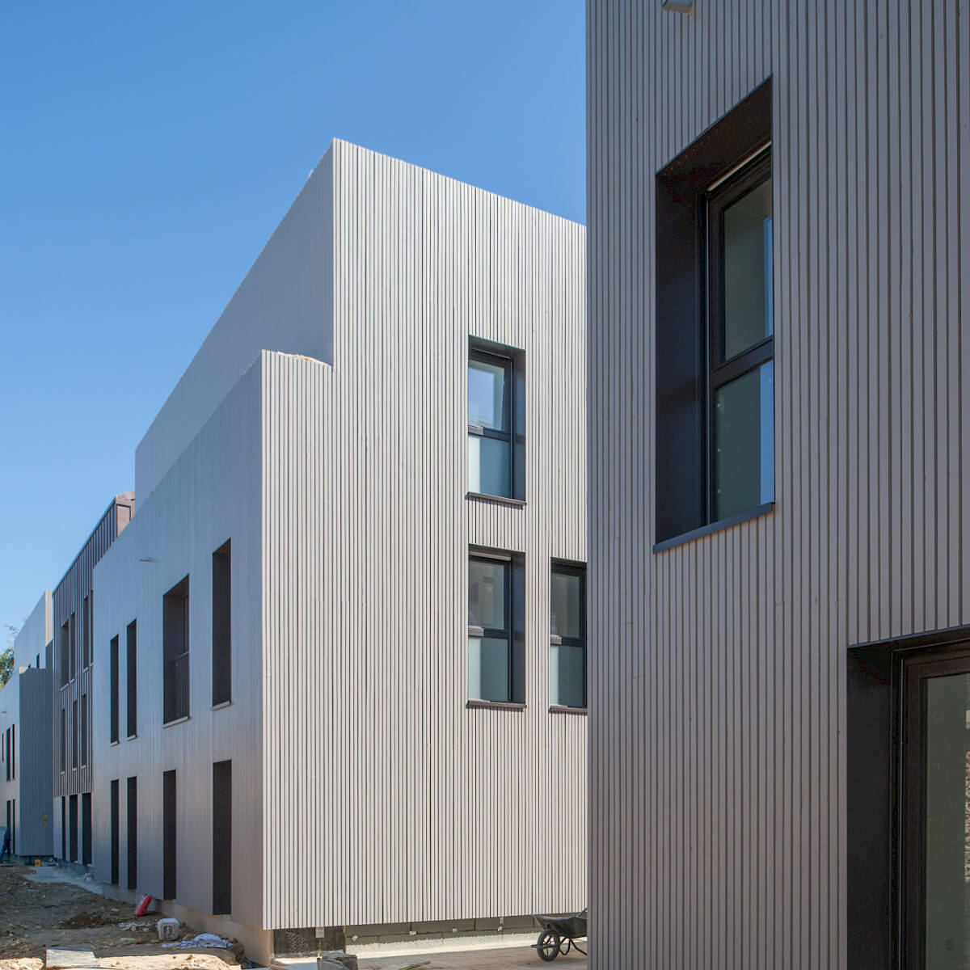
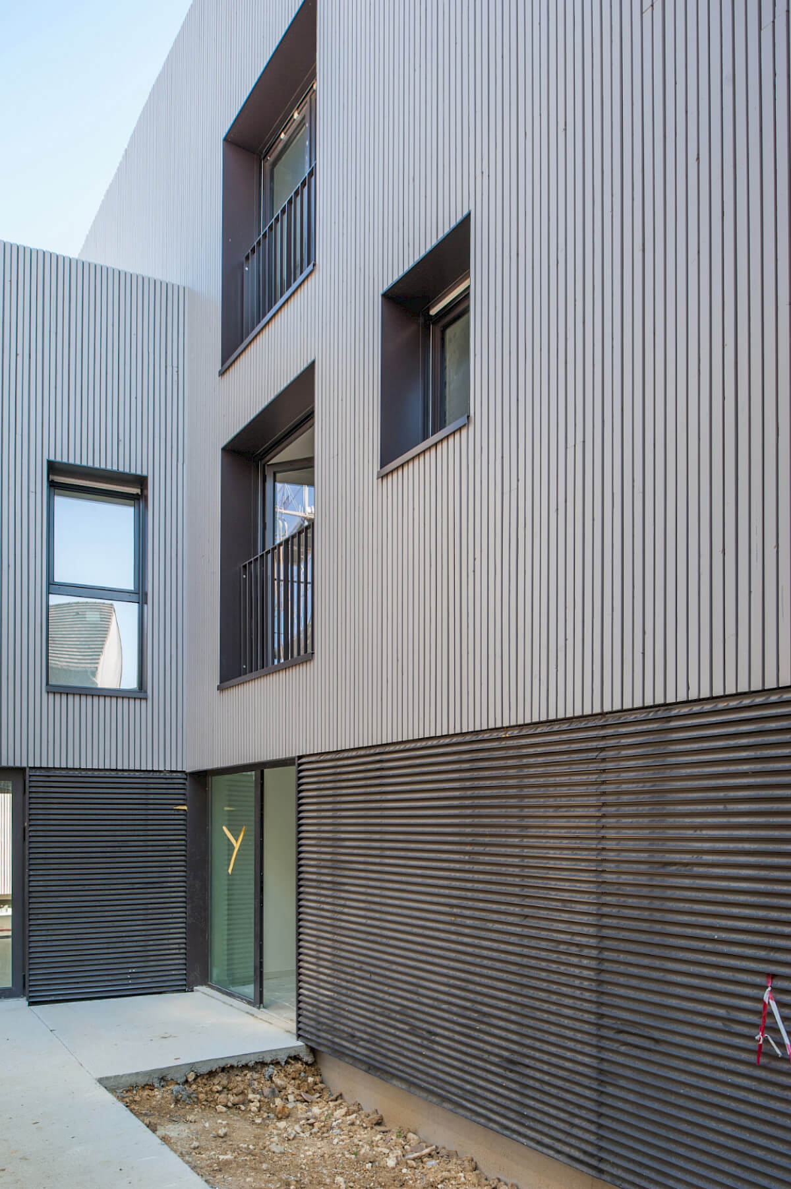
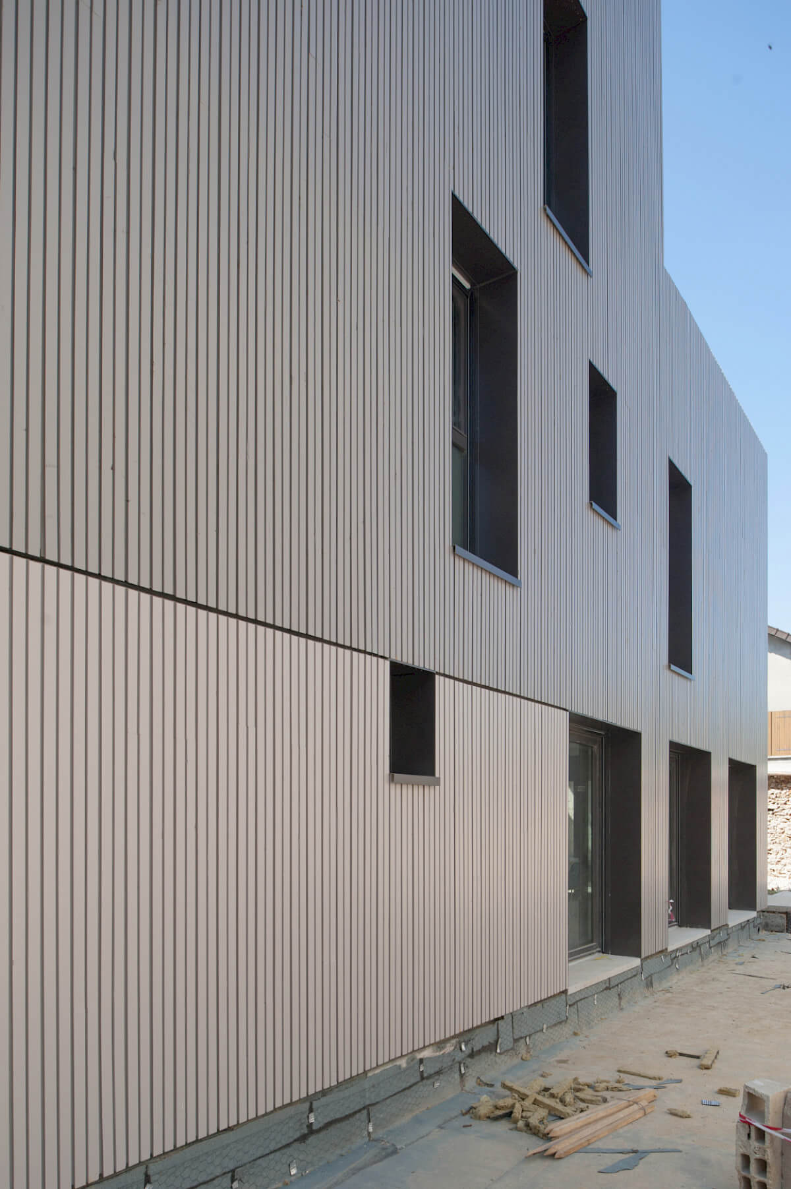

Program
35 social housing units
Client
Immobilière 3F
Location
Morsang-sur-Orge France
Design team
TERRENEUVE architects, representative; SAS Mizrahi, all trades engineering and économics
Surfaces and construction cost
2 100 m² SPC / 3,6 M€ HT
Timeline
Delivery 2016
Missions
Design and supervision
Photos ©TERRENEUVE


